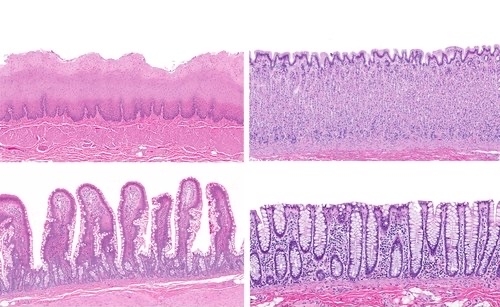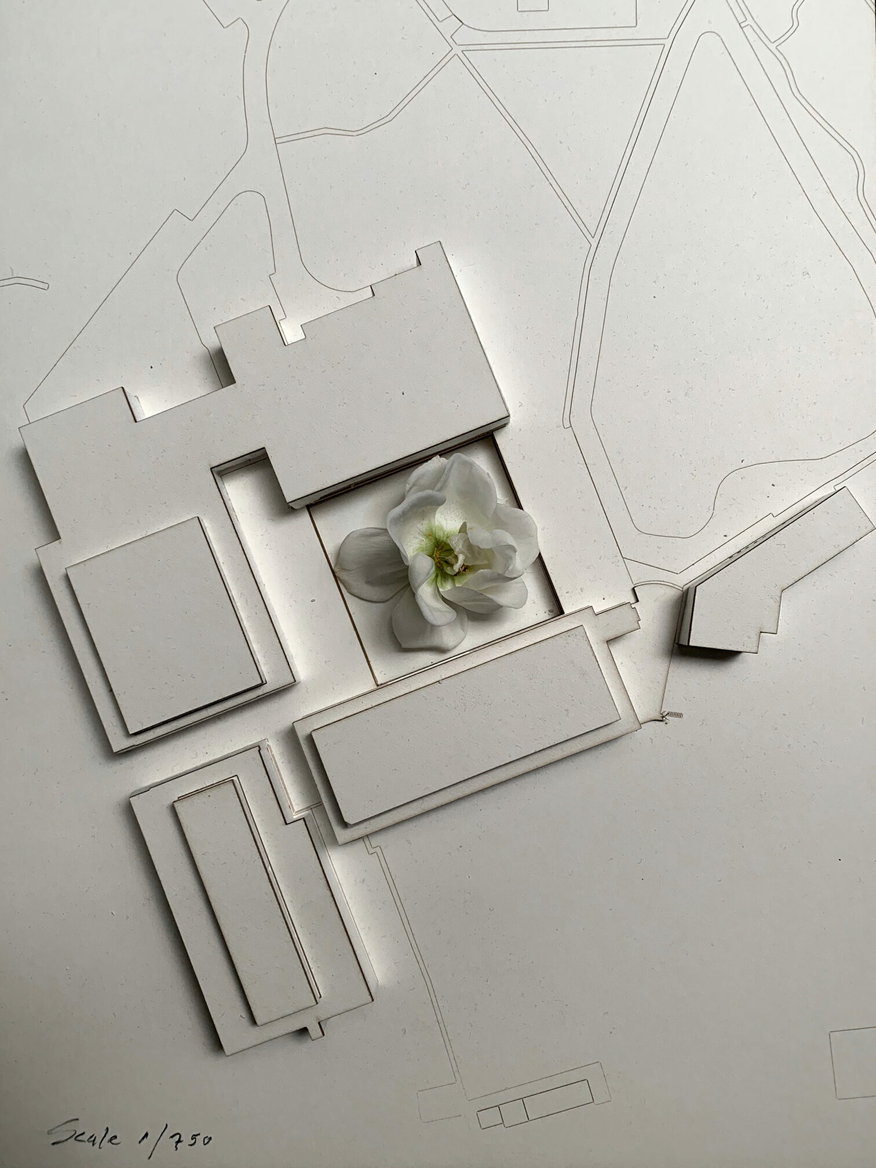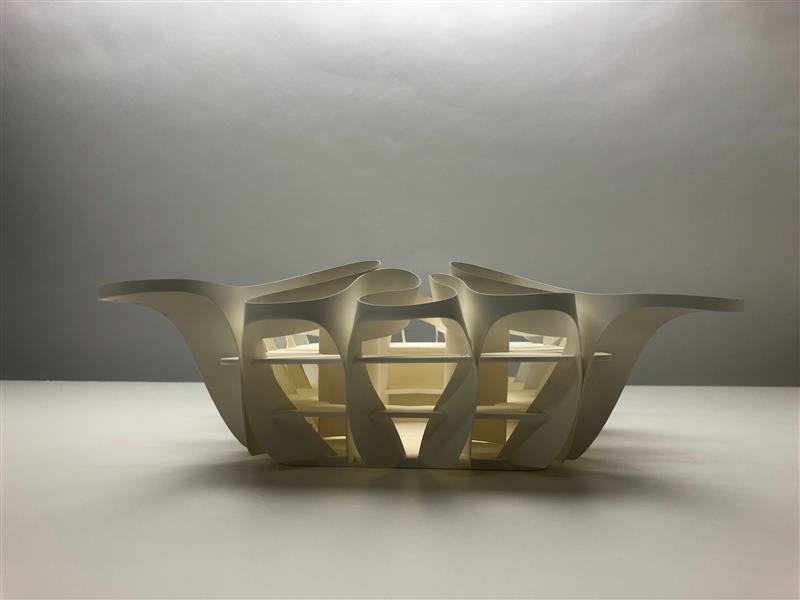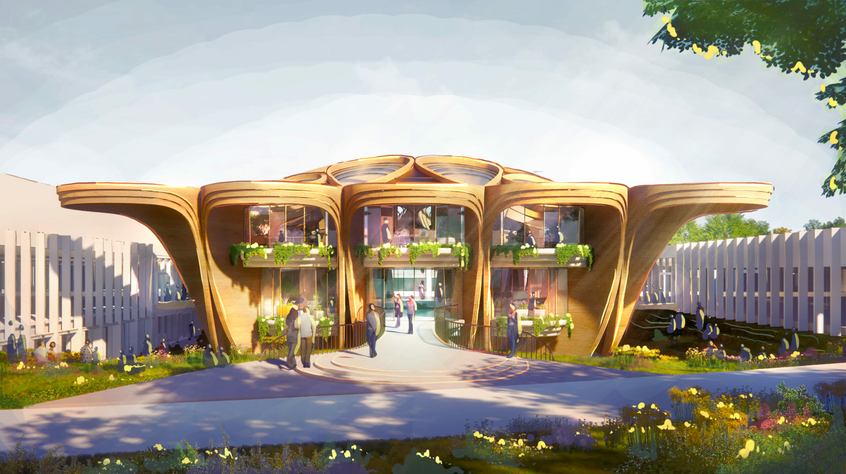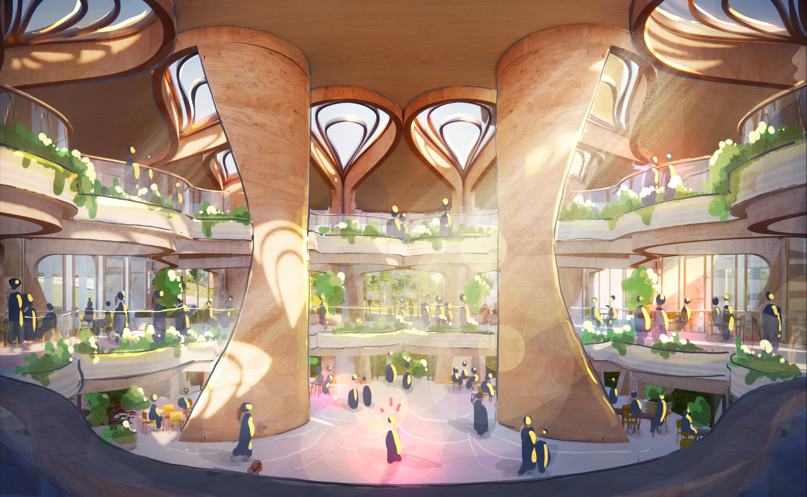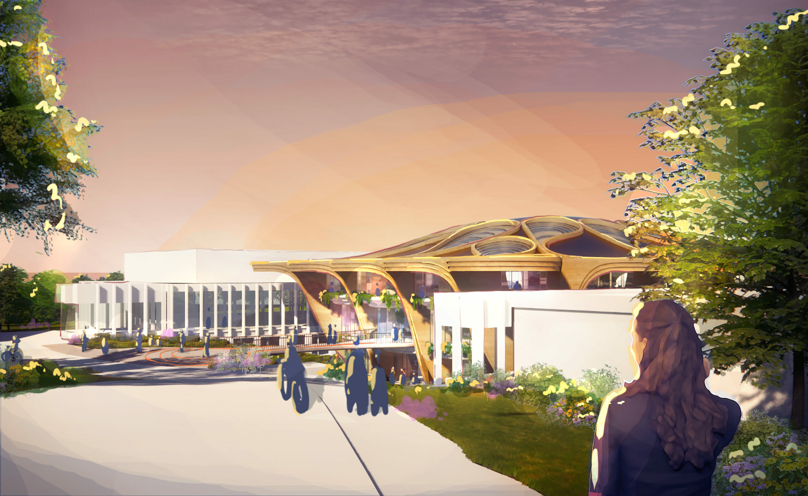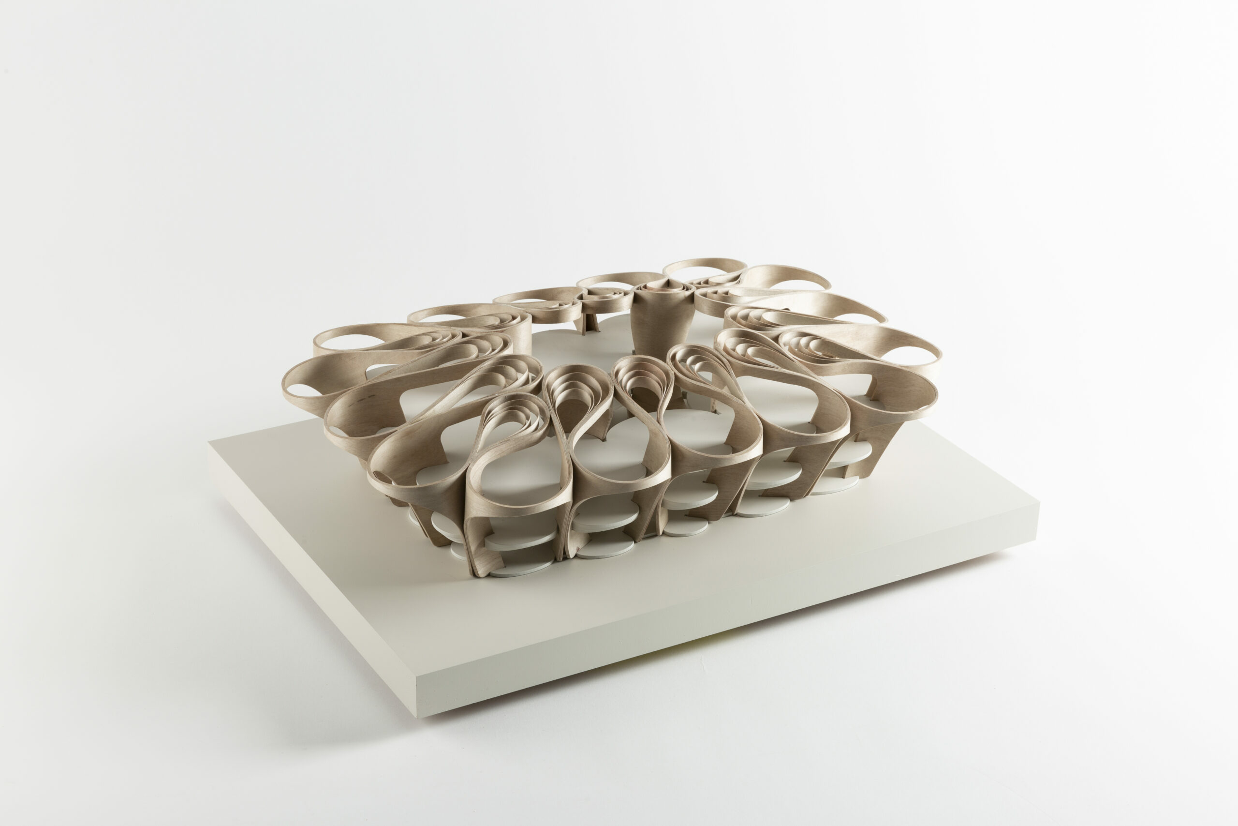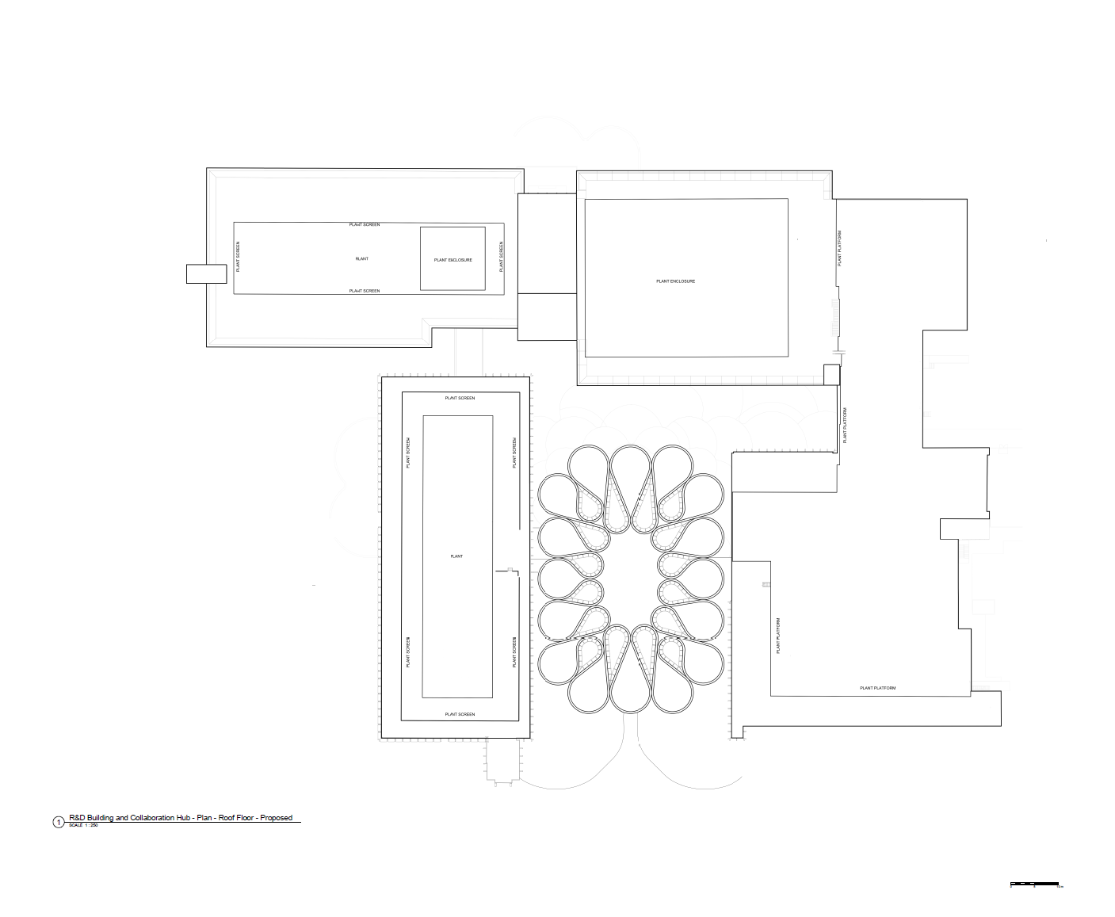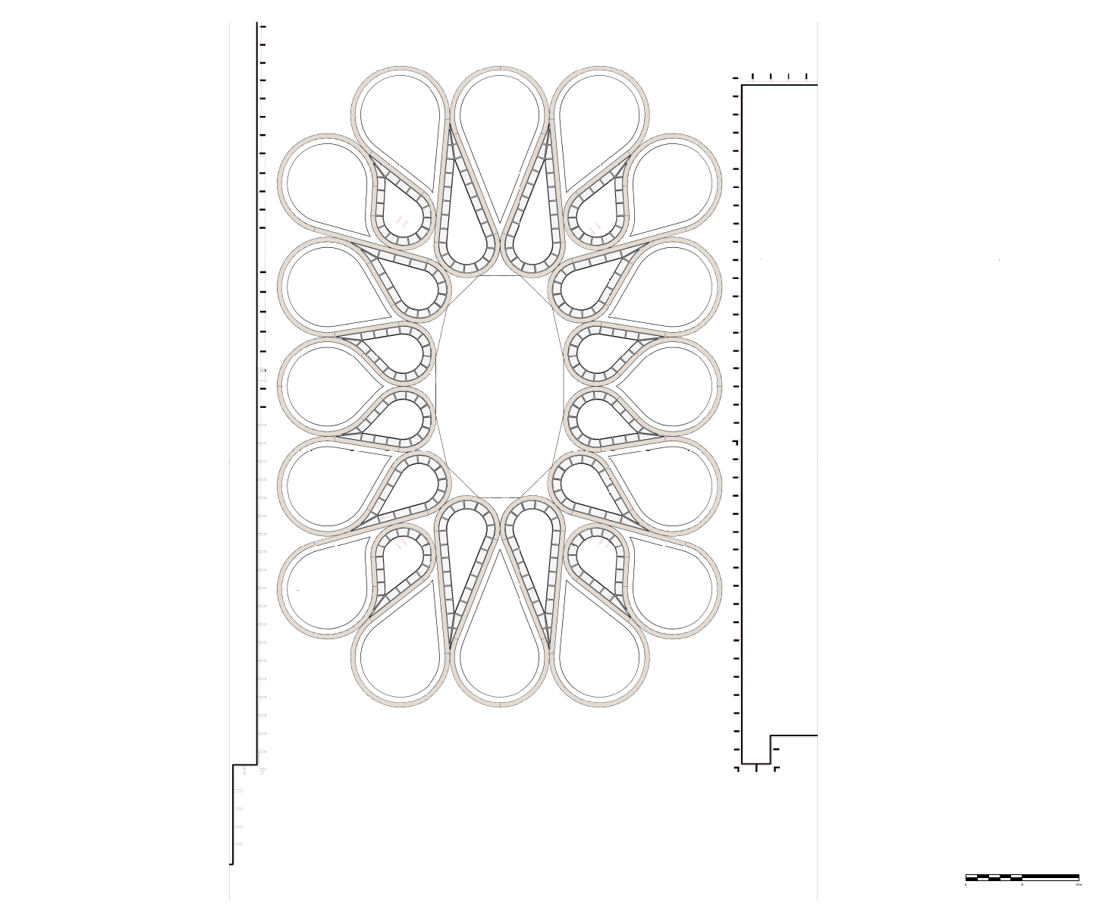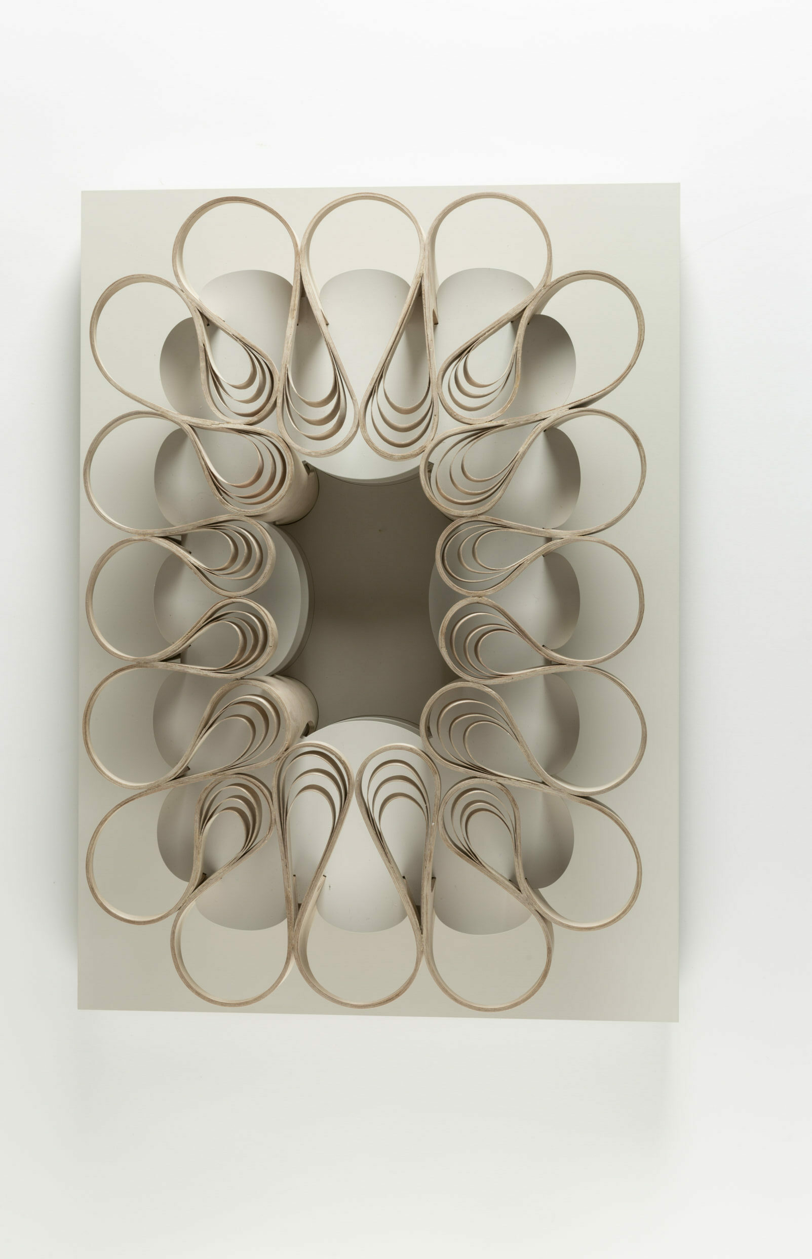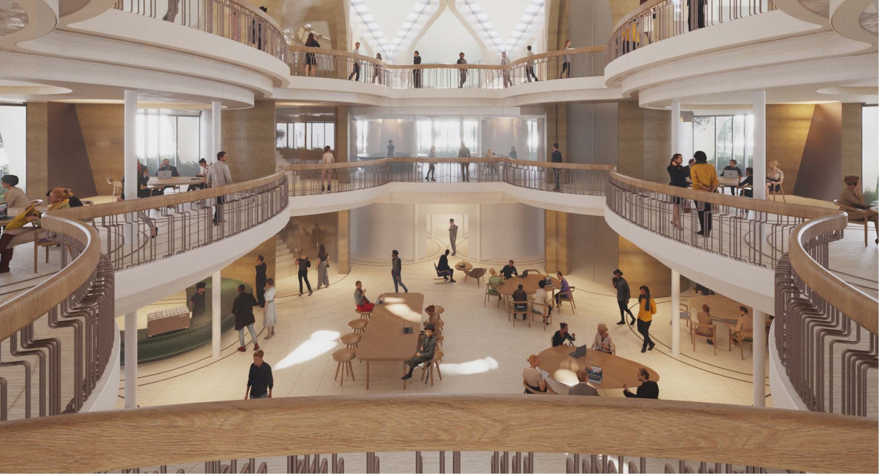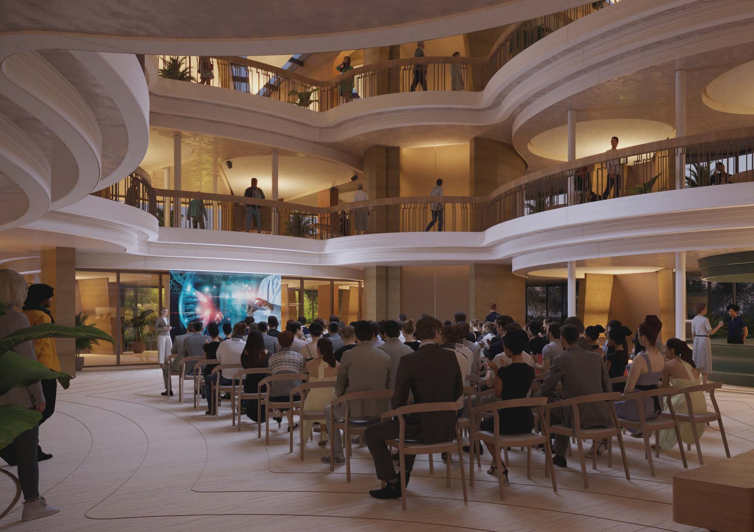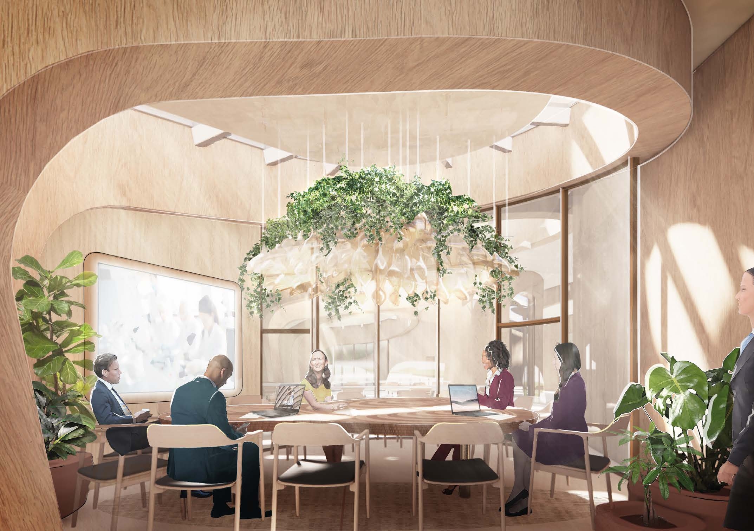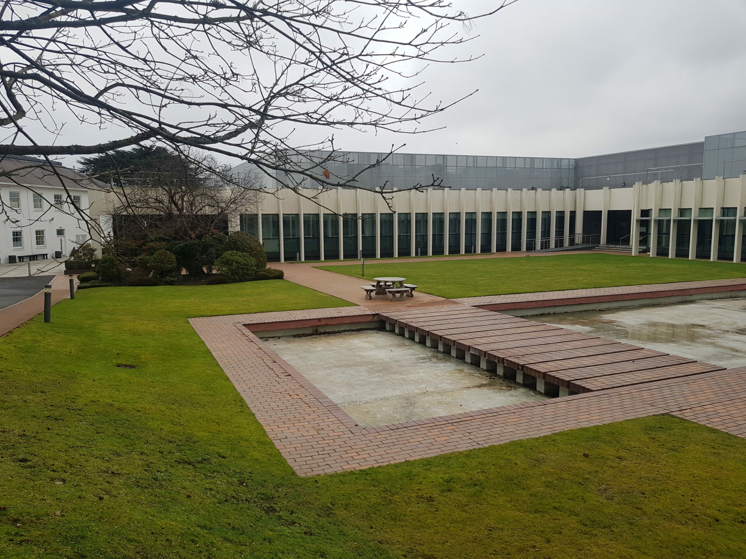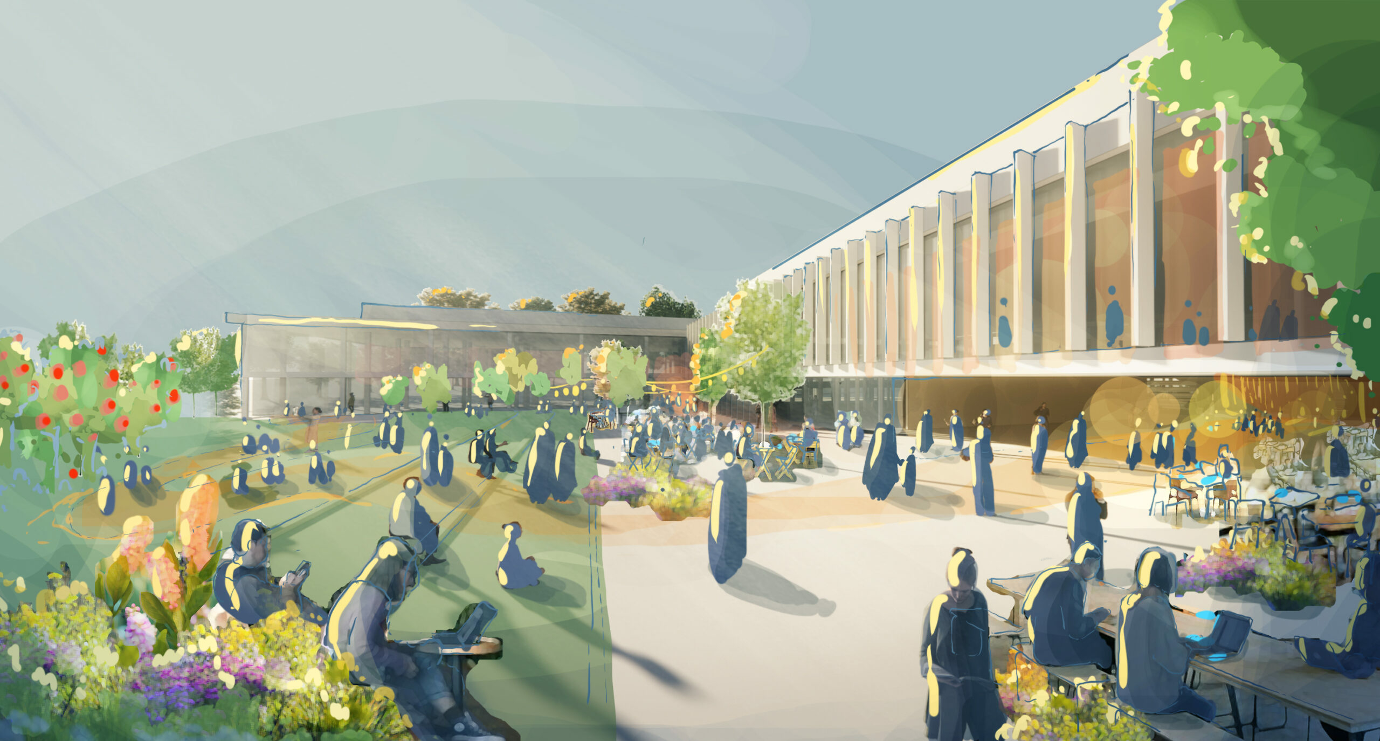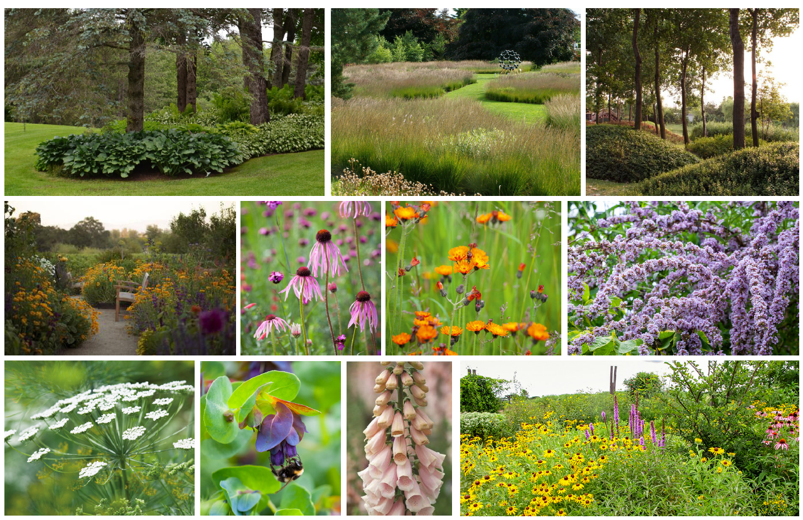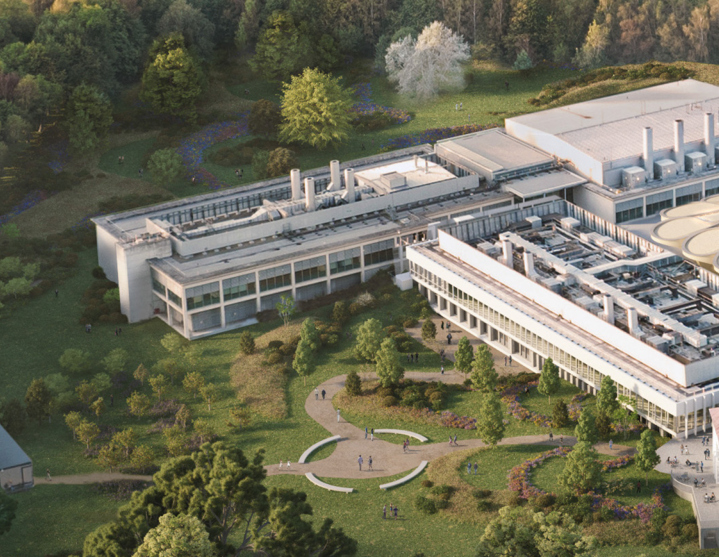In 2021, the studio was approached to design a global research hub that will develop treatments for severe neurological and immunological diseases.
Situated on a 47-acre site in rural Surrey, Southeast England, the project, also known as the Early Discovery Campus, will be the new UK home of Belgian life sciences company UCB.
Our brief was to create a stimulating post-Covid environment for the company’s staff, who require a collaborative and cutting-edge facility for research into, and early manufacture of, life-changing treatments for conditions such as Parkinson’s disease, epilepsy, arthritis, and osteoporosis.
The site was previously home to another pharmaceutical company, and we are refurnishing and repurposing three of the existing laboratory buildings that remain from that time. These will be connected to a new three-storey timber and zinc-clad structure called ‘The Brain’, partially embedded within the earth. This 2,900 square metre building will feature a large atrium overlooked by sculptural balconies on the upper floors. Here, scientists, researchers, and administrative staff – who in a more traditional setting would occupy separate parts of the campus – will gather in a way that naturally encourages the sharing of ideas and inspiration.
The design of the Early Discovery Campus embodies UCB’s sustainability ethos, which is dedicated to supporting the environment and the physical and mental wellbeing of those who work there. We are targeting carbon reductions by using mass timber, deploying low operational energy strategies, and by thinking carefully about how form and orientation can control solar gains. Meanwhile, the organic, natural forms used in the architecture speak to the beautiful surrounding landscape.
The project won unanimous approval from the local planning authority in 2022. It will be completed in summer 2025.
In 2021, the studio was approached to design a global research hub that will develop treatments for severe neurological and immunological diseases.
Situated on a 47-acre site in rural Surrey, Southeast England, the project, also known as the Early Discovery Campus, will be the new UK home of Belgian life sciences company UCB.
Our brief was to create a stimulating post-Covid environment for the company’s staff, who require a collaborative and cutting-edge facility for research into, and early manufacture of, life-changing treatments for conditions such as Parkinson’s disease, epilepsy, arthritis, and osteoporosis.
The site was previously home to another pharmaceutical company, and we are refurnishing and repurposing three of the existing laboratory buildings that remain from that time. These will be connected to a new three-storey timber and zinc-clad structure called ‘The Brain’, partially embedded within the earth. This 2,900 square metre building will feature a large atrium overlooked by sculptural balconies on the upper floors. Here, scientists, researchers, and administrative staff – who in a more traditional setting would occupy separate parts of the campus – will gather in a way that naturally encourages the sharing of ideas and inspiration.
The design of the Early Discovery Campus embodies UCB’s sustainability ethos, which is dedicated to supporting the environment and the physical and mental wellbeing of those who work there. We are targeting carbon reductions by using mass timber, deploying low operational energy strategies, and by thinking carefully about how form and orientation can control solar gains. Meanwhile, the organic, natural forms used in the architecture speak to the beautiful surrounding landscape.
The project won unanimous approval from the local planning authority in 2022. It will be completed in summer 2025.
