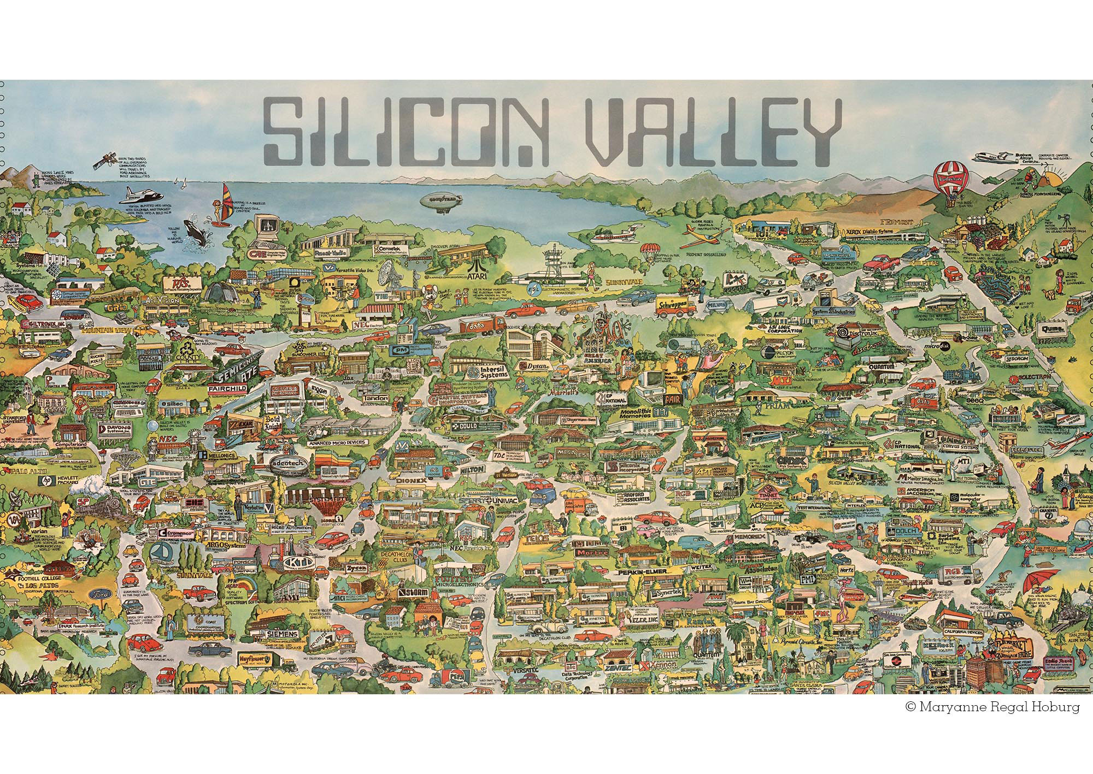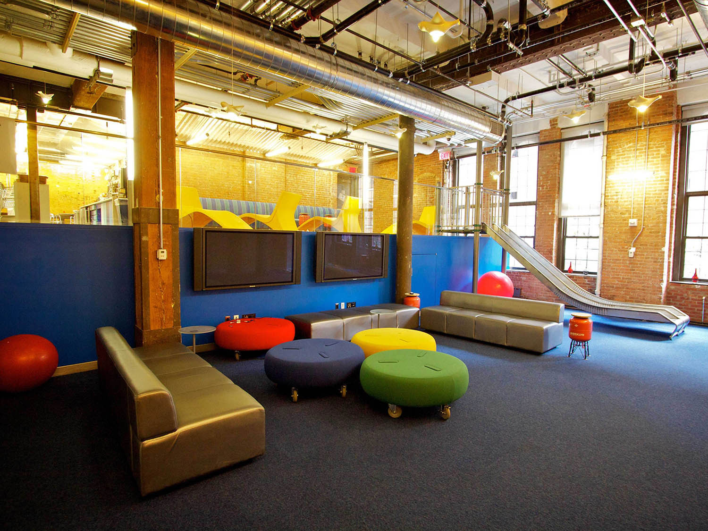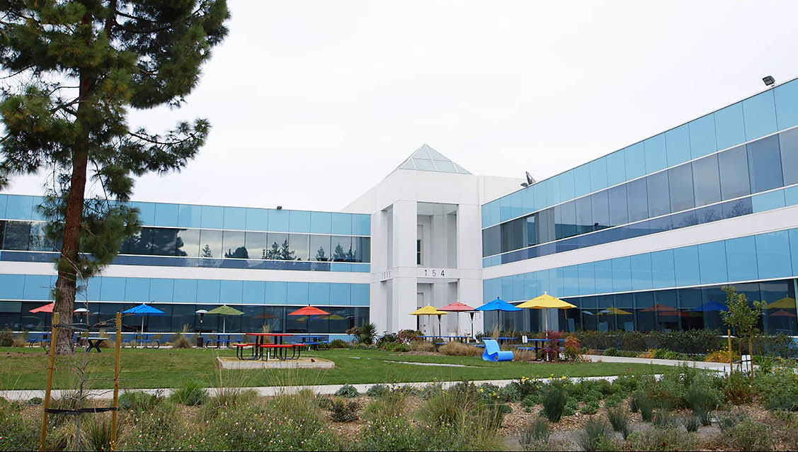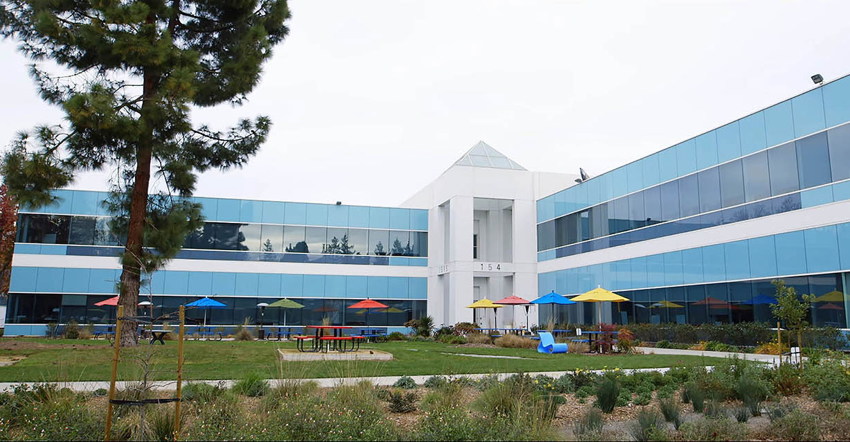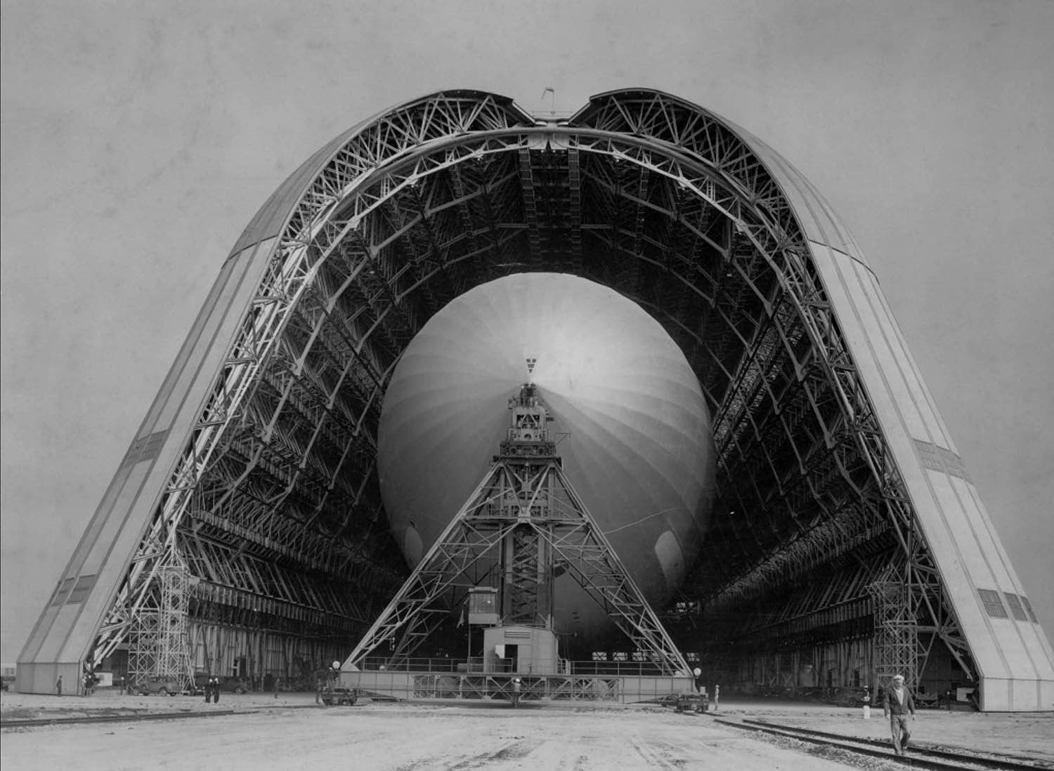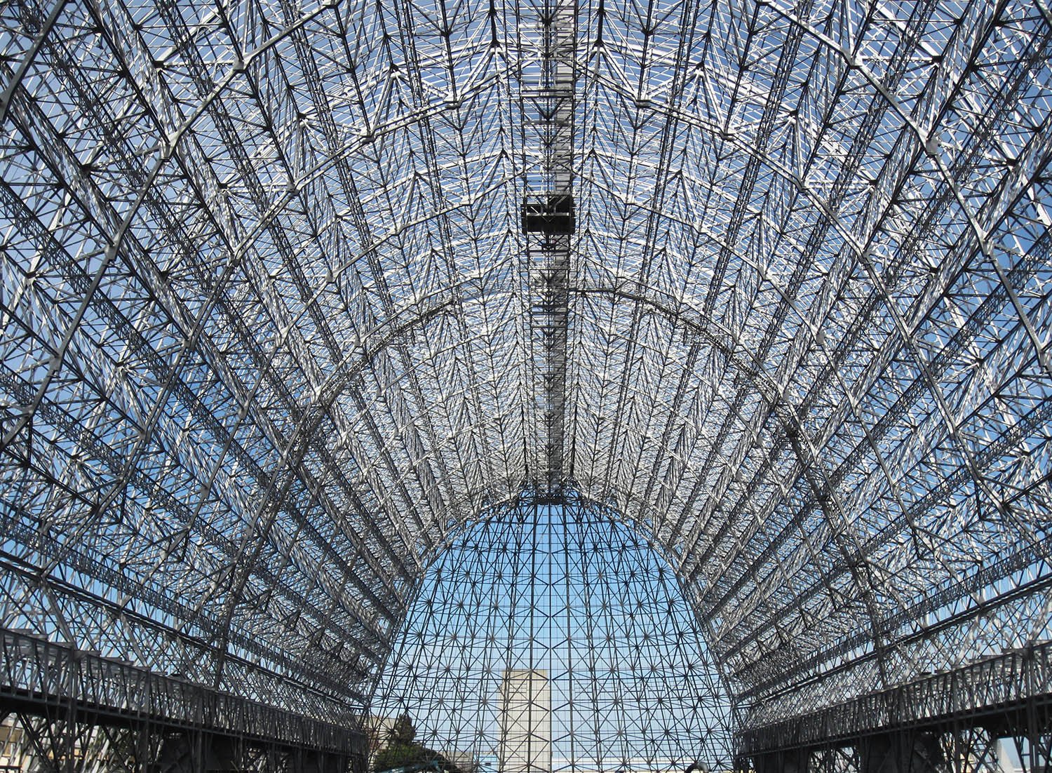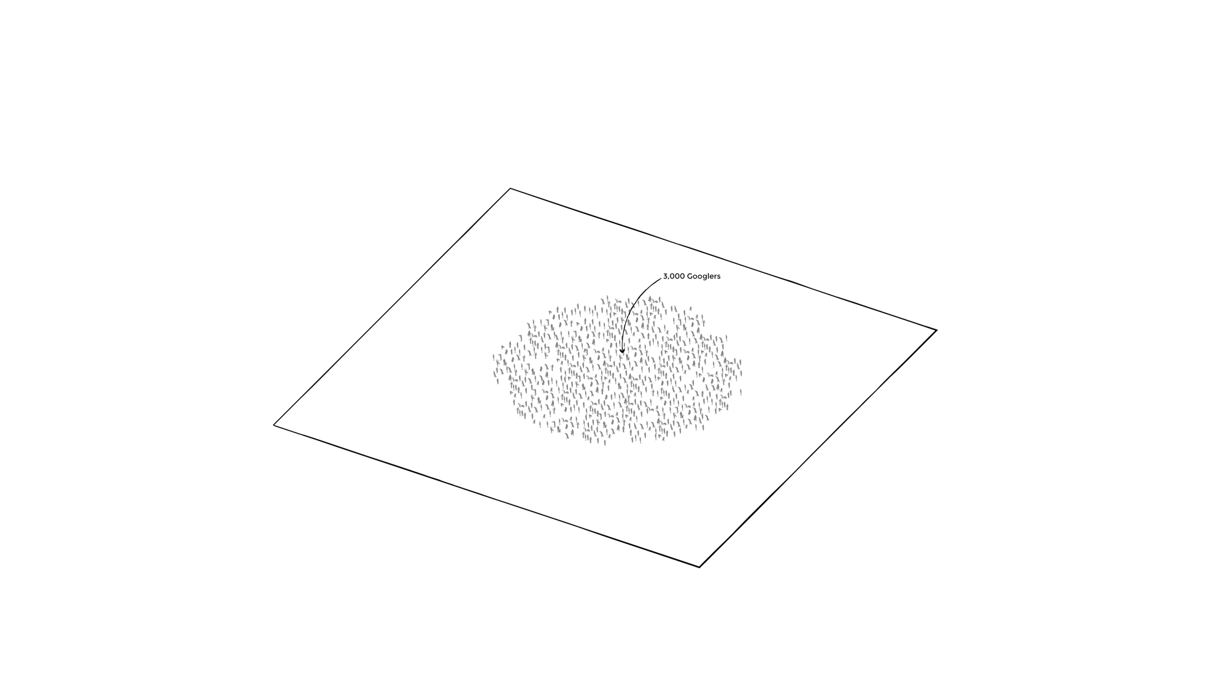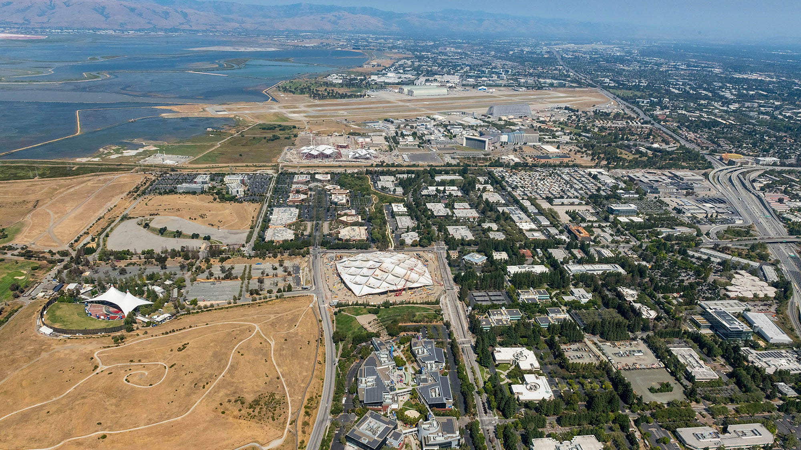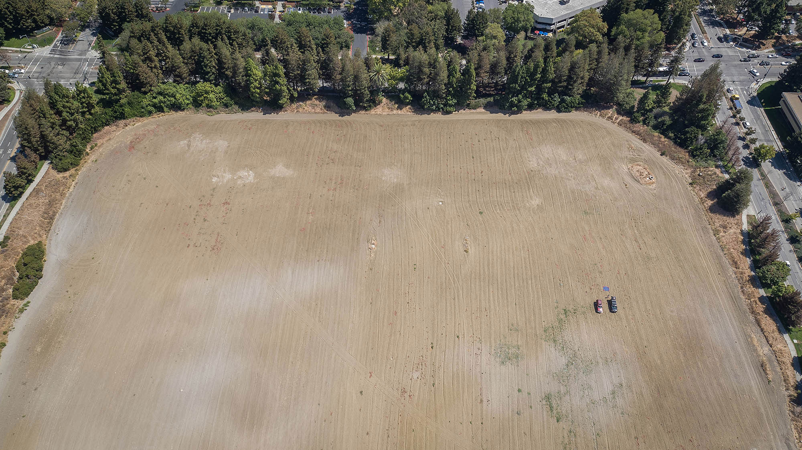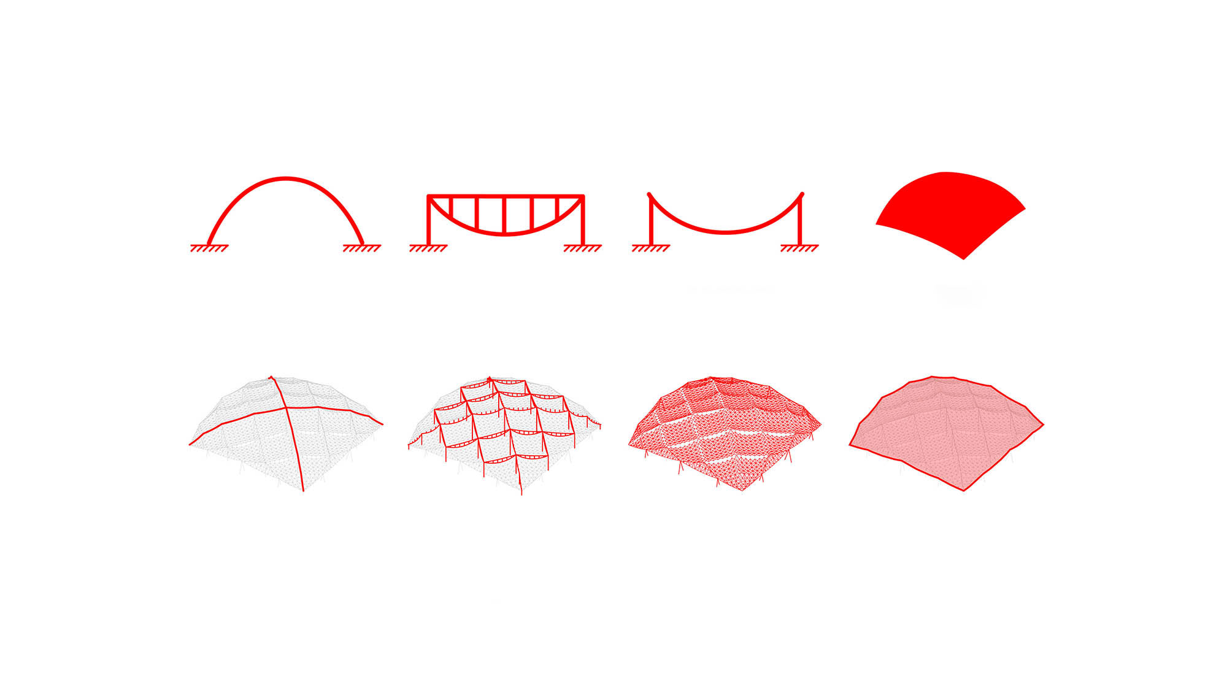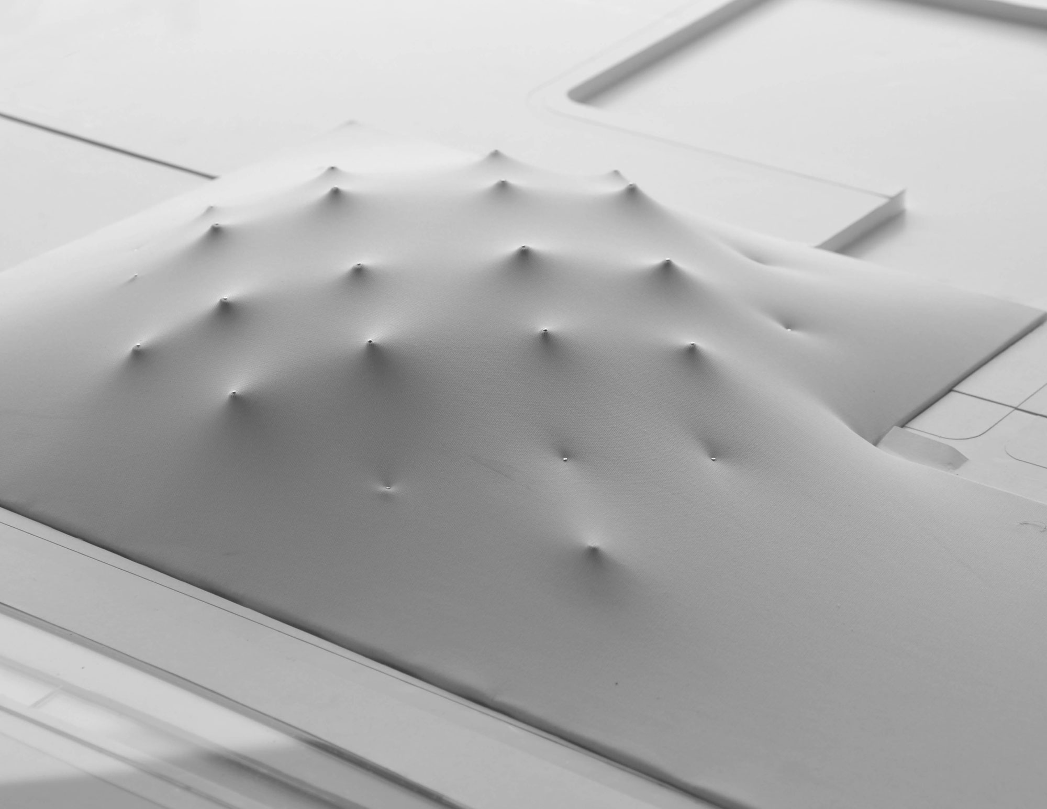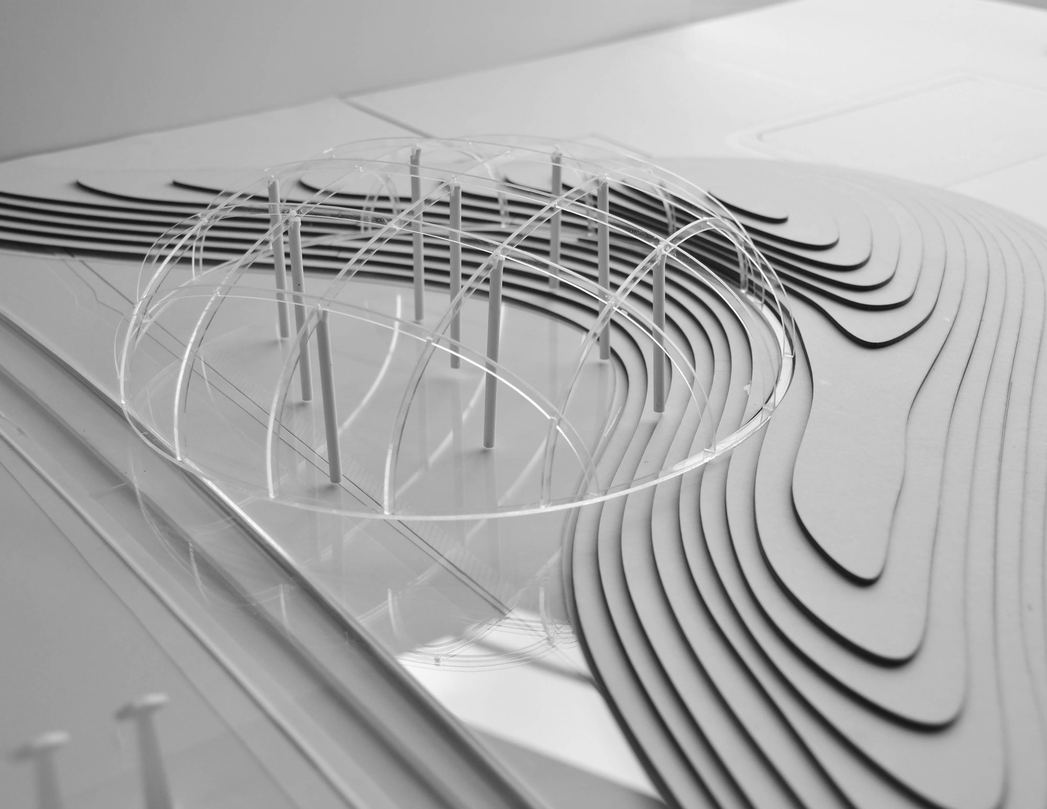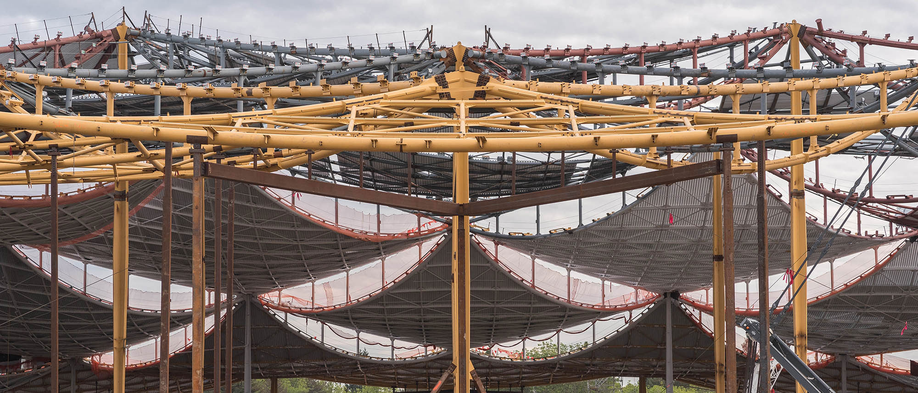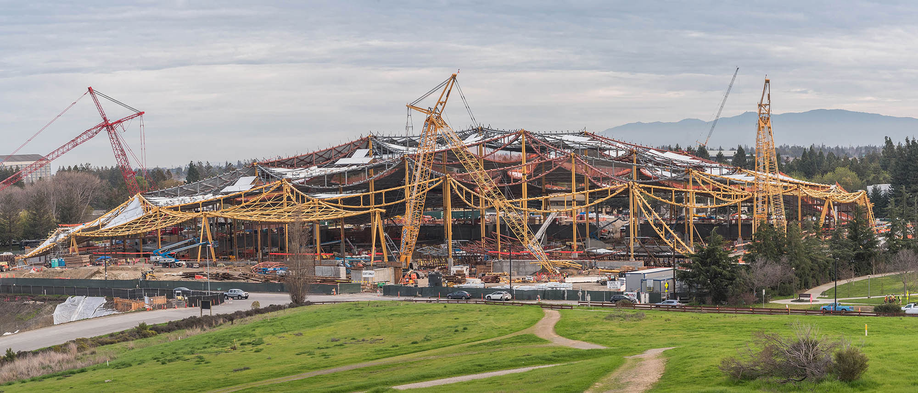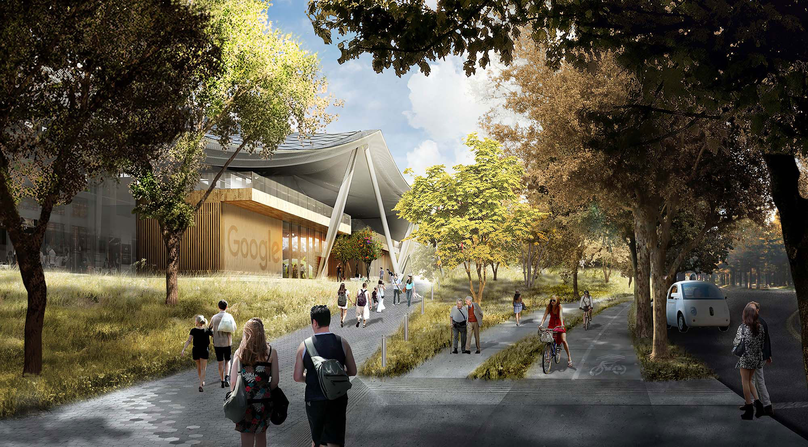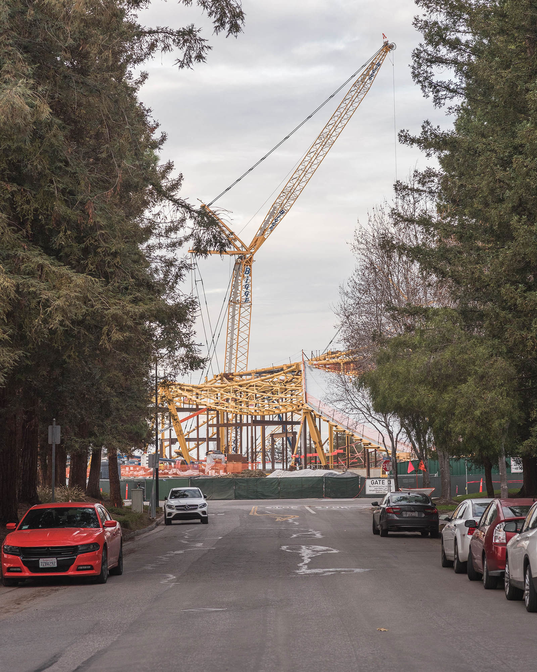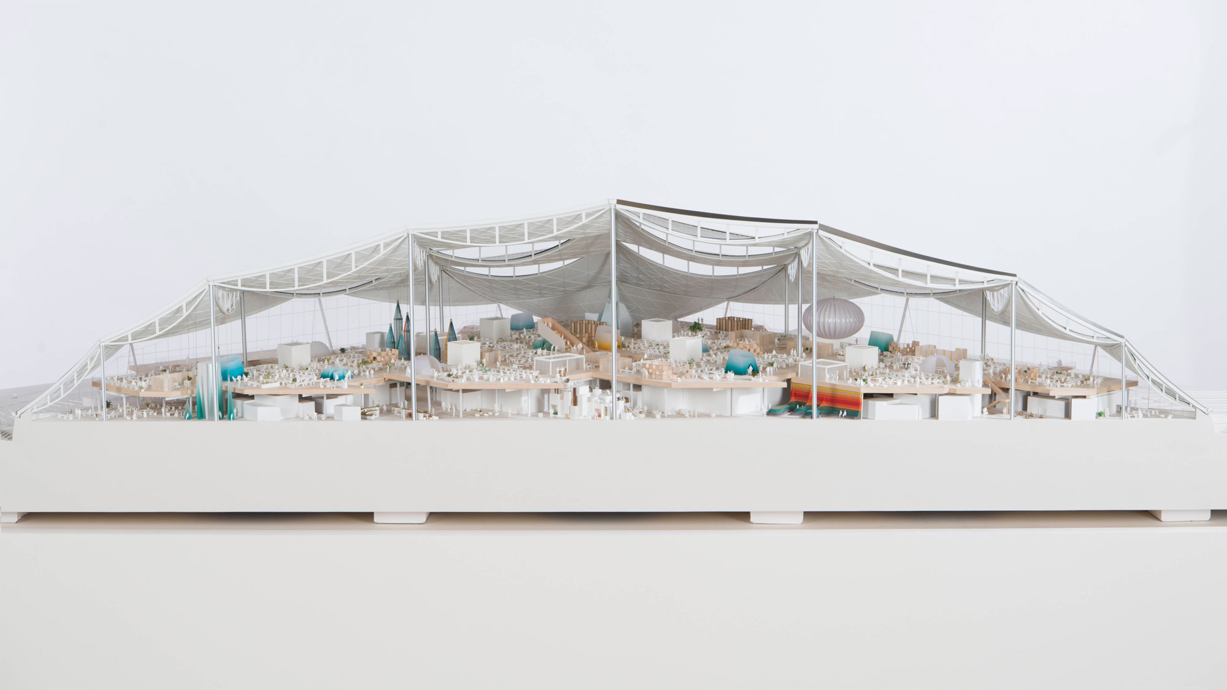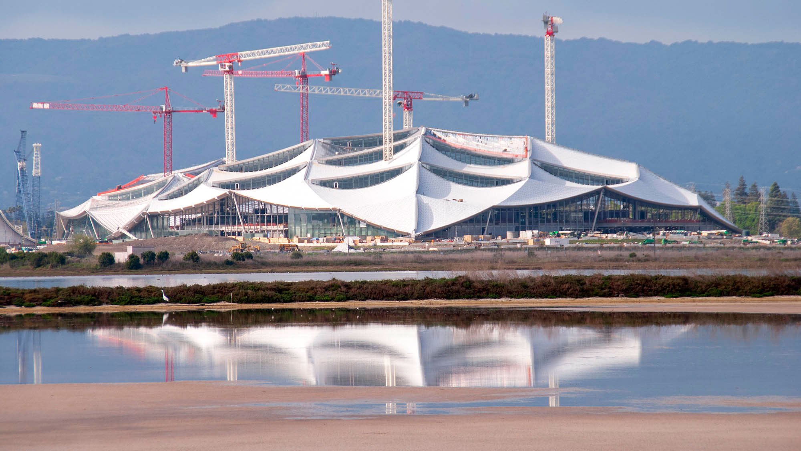Client
Appointment
2015
Status
Current
Area
595,000 sqft
Group Leader
Eliot Postma, Stuart Wood
Project Leader
Sarah Gill, Sam Aitkenhead, Stuart Macalister
Collaborators
Bjarke Ingels Group
Studio Team
Angela Bailen Lopez, Erich Breuer, Kyriakos Chatziparaskevas,
Michael Chomette, German De La Torre, Andre Kong, Marko Koops,
Adrienne Lau, Barbara Lavickova, Changyeob Lee, Ling Li Tseng,
Freddie Lomas, Christopher McAnneny, Tom McKeogh, Marie Nihonyanagi, Francis Ng, Juan Ignacio Oyarbide, Hannah Parker, Luke Plumbley,
Paul Robinson, Luis Sacristan,
Luda Smart, Ricardo Sosa Mejia,
Cliff Tan, Neal Tanna,
Cassandra Tsolakis, Antoine van Erp, Marcos Velasco, Chen Zhan
