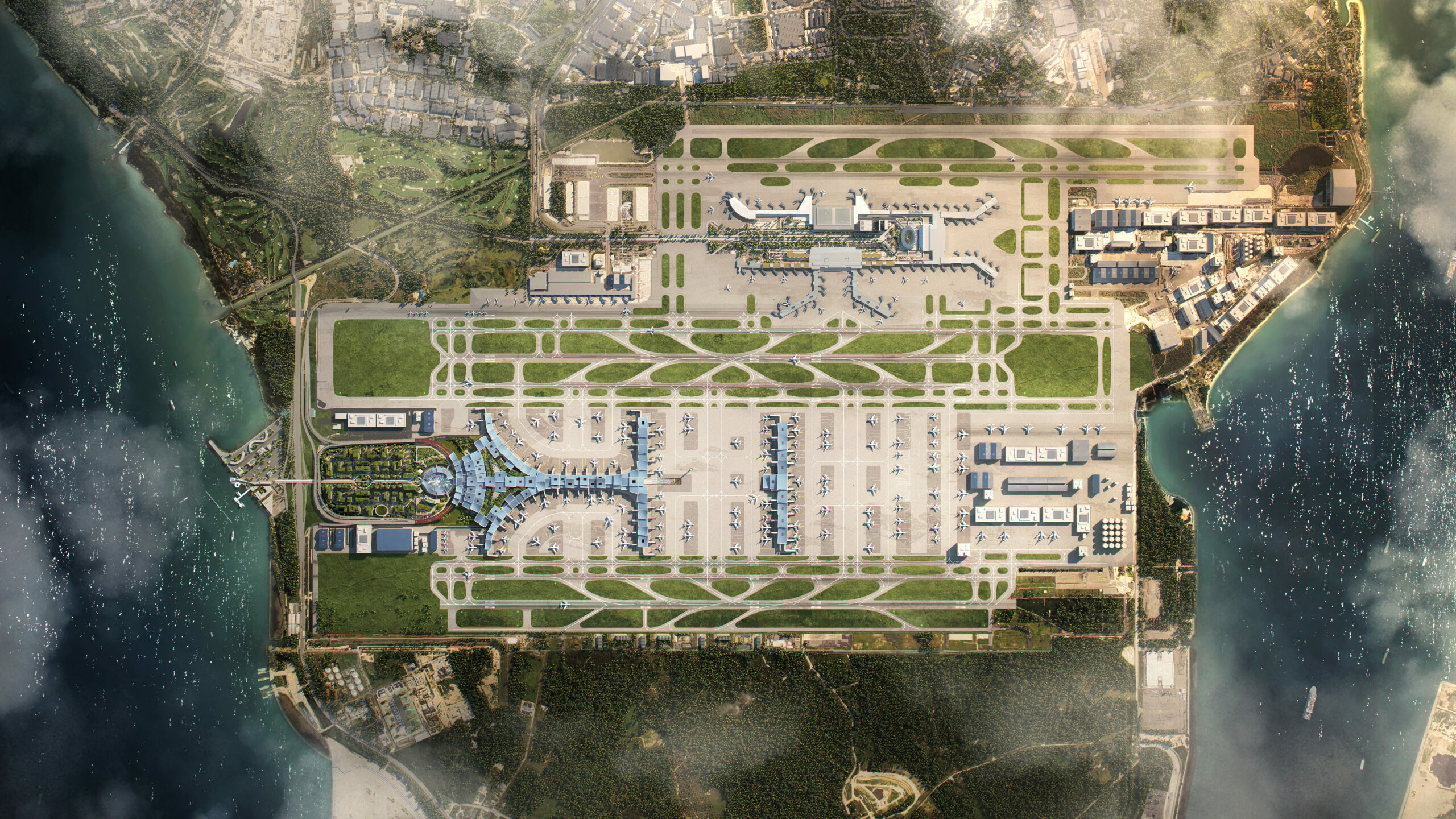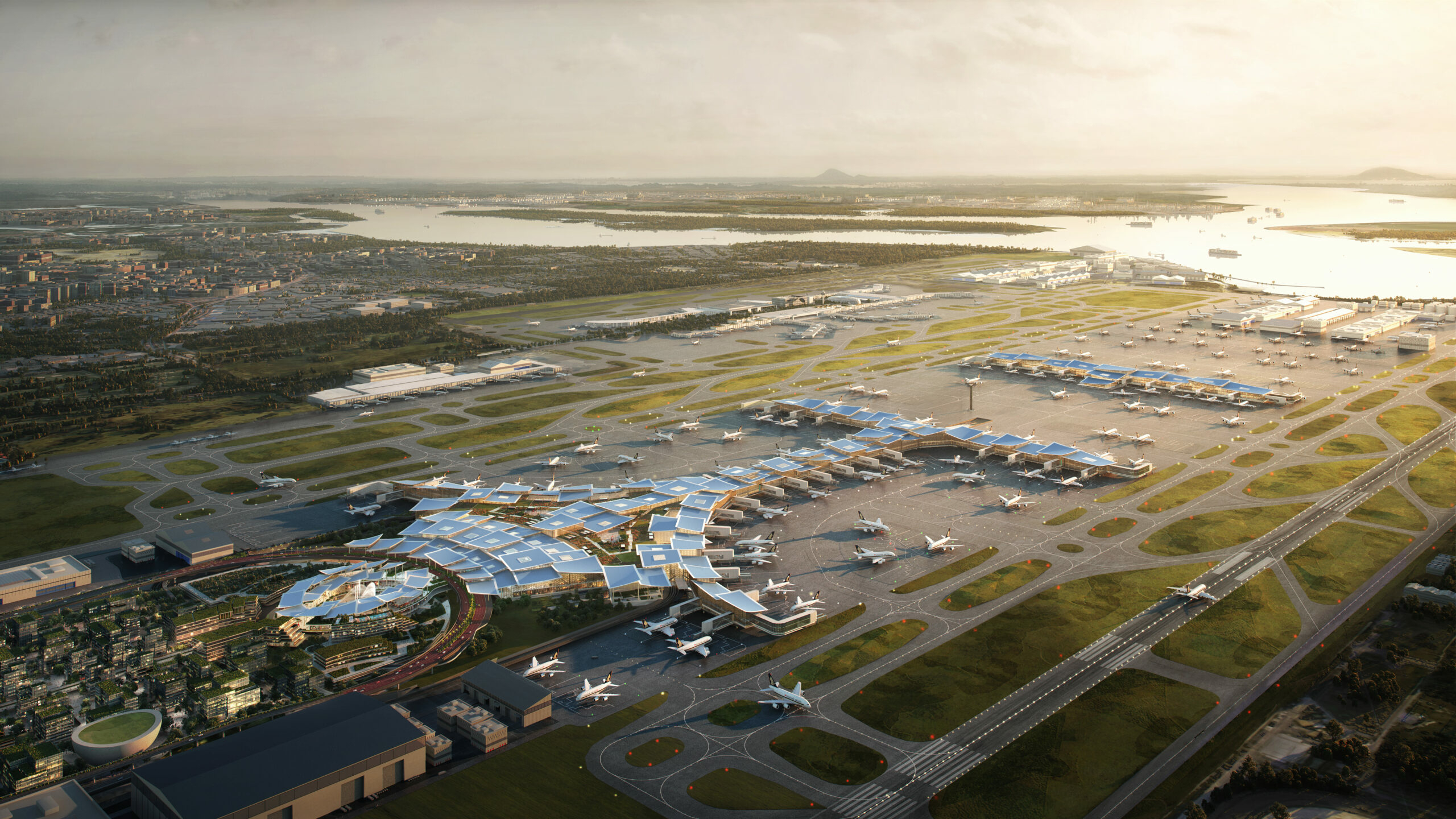The studio is designing the new terminal for Changi Airport with architecture firm KPF.
Located within its namesake district of Changi, at the eastern end of Singapore, Terminal 5 will add capacity for about 50 million passengers per year to one of the most celebrated international airports on the planet.
The plans reach far beyond the core needs of transport infrastructure and imagine the space as a social extension of the city itself.
The design team’s concept sees the new terminal as an intuitive extension of Singapore itself. Instead of a single monotonous roof under which people are efficiently processed, the terminal comprises a series of human-scale areas that will be far from the typical airport experience, instead offering something much more human and homely.
The terminal is targeting Green Mark Platinum Super Low Energy Building as certified by the Building and Construction Authority. To reduce the carbon footprint, solar panels, smart building management systems, as well as district cooling combined with thermal energy storage, are deployed in the terminal building. It will also be ready for viable alternative fuels including the use of Sustainable Aviation Fuel, and for the provision of fixed ground power and cooling for aircraft parked at the gates.
Changi Terminal 5 will be Heatherwick Studio’s third project in Singapore following the Nanyang University Learning Hub, a building designed to encourage spontaneous dialogue and exchange in the digital learning era, and EDEN, an apartment building in the historic Newton District of Singapore.
The studio is designing the new terminal for Changi Airport with architecture firm KPF.
Located within its namesake district of Changi, at the eastern end of Singapore, Terminal 5 will add capacity for about 50 million passengers per year to one of the most celebrated international airports on the planet.
The plans reach far beyond the core needs of transport infrastructure and imagine the space as a social extension of the city itself.
The design team’s concept sees the new terminal as a series of neighbourhoods and an intuitive extension of Singapore itself. Instead of a single monotonous roof under which people are efficiently processed, the terminal is comprised of a series of human-scale social spaces. They range from the small and intimate to large and expansive clearings. Each area is a destination with its own distinct character offering different qualities of light, atmosphere, and experience, making even the most functional parts of the airport extraordinary. This will be far from the typical airport experience that you find remorselessly copied around the world, instead offering something much more human and homely.
Changi Terminal 5 will be Heatherwick Studio’s third project in Singapore following the Nanyang University Learning Hub, a building designed to encourage spontaneous dialogue and exchange in the digital learning era, and EDEN, an apartment building in the historic Newton District of Singapore.

