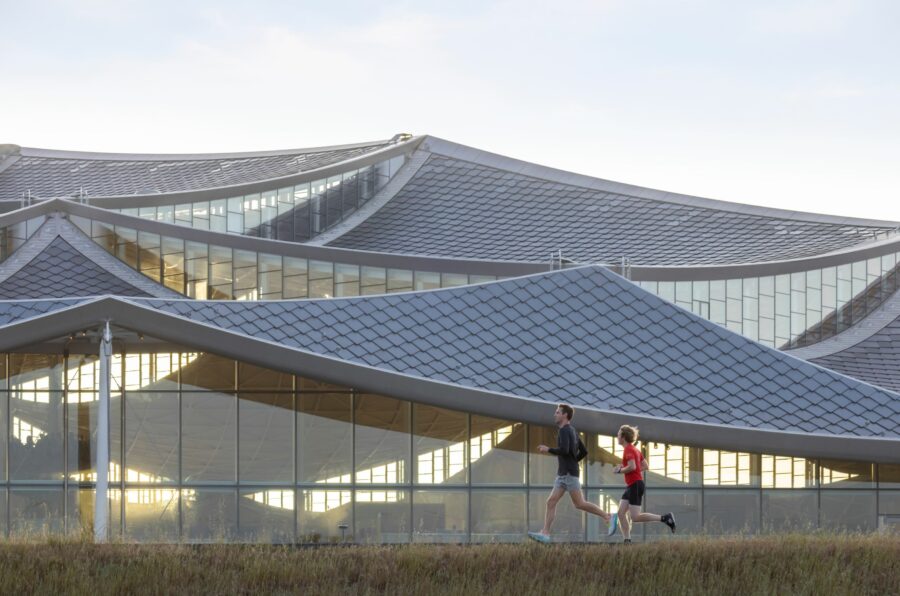
Google Bay View, California, USA
This project has created adaptable workspace for 5,000 people in three buildings set within a 40-acre park and wetland habitat. It is aiming to achieve LEED Platinum and the Living Building’s Challenge Material Petal. It features a dragonscale solar roof, equipped with 90,000 silver solar panels using the latest BIPV solar technology, and has the largest geothermal pile system in North America, reducing energy demand by using the steady temperature of the earth to heat and cool the campus.
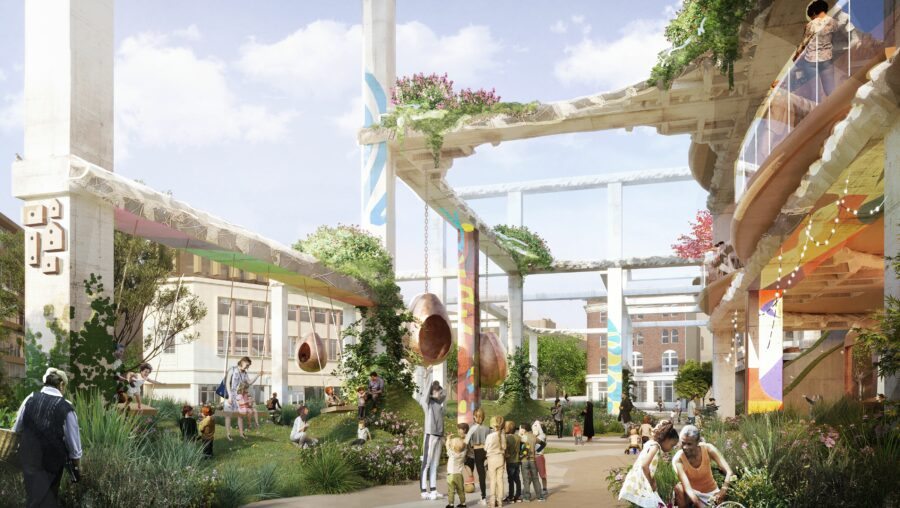
Broad Marsh, Nottingham, UK
A 20-acre regeneration plan for Nottingham city centre which includes salvaging and repurposing the partially demolished shell of a 1970’s shopping mall, reducing the waste and carbon emissions associated with new construction. The frame will provide space for a wide range of community uses including communal kitchens, theatres, learning spaces and sports facilities, creating a bridge between generations, communities and cultures. A wildlife-rich green space will permeate the site, with 3.5 hectares of new common ground at its heart.

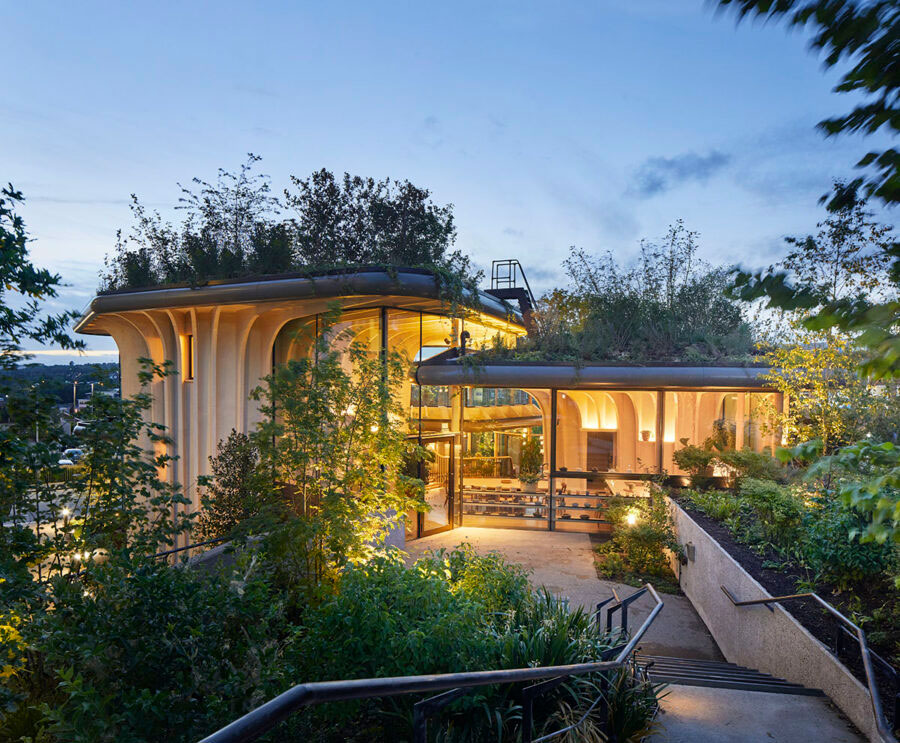
Maggie’s Centre, Leeds, UK
This healthcare building integrates biophilia in a welcoming, healing environment for those affected by cancer. The design utilises natural materials throughout, with prefabricated timber and breathable healthy materials. The building’s low energy design takes a fabric-first approach, with excellent air tightness, building form and fabric thermal performance making the demand for heat exceptionally low. The surrounding gardens have increased biodiversity on the site by 436%.
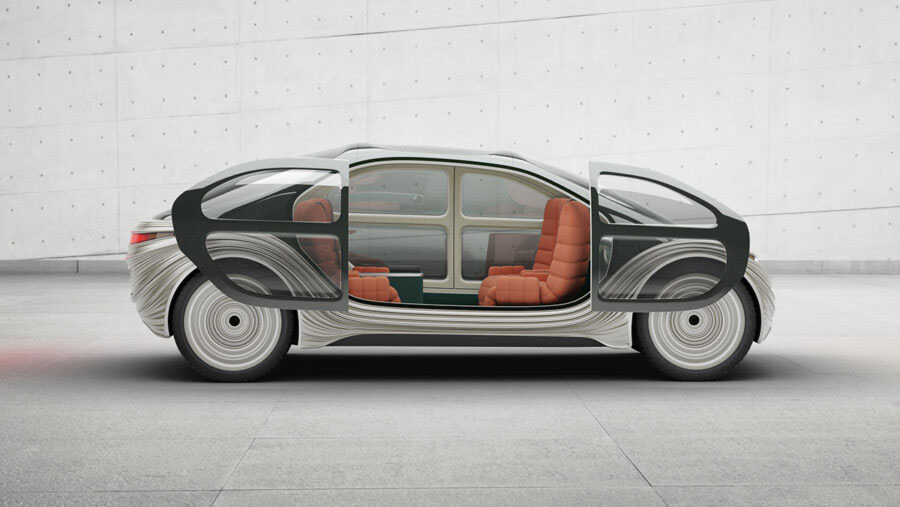
Airo
An electric vehicle that uses advanced filtration to clean the air of harmful particulate matter as it drives – the first car to apply this technology. The flexible interior will offer alternative living space as well as a premium driving experience, with natural materials reducing the number of volatile organic compounds, making it healthier and more sustainable.

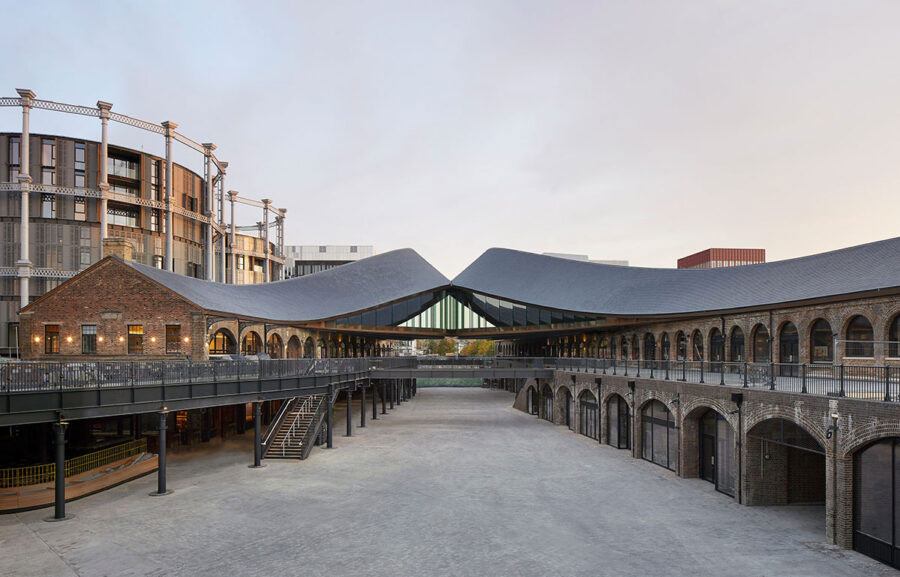
Coal Drops Yard, London, UK
An award-winning design that adapted industrial buildings from the 1850s to create a new public space and retail destination within an existing listed structure. Comprehensively restoring the Victorian structures and yard, the project seeks to ensure the long-term future of the buildings through flexible retail spaces – providing a variety of units sizes from 10-2000 sqm, with the opportunity to move partitions and combine units, together with extra servicing to allow for change of use to restaurants – providing flexibility for the building to further adapt as the retail market changes over time.
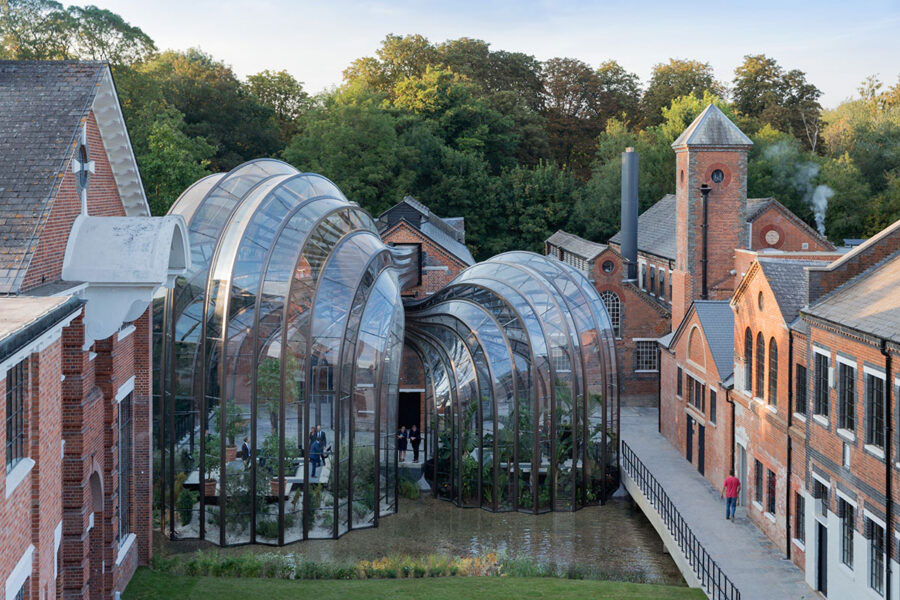
Bombay Sapphire, Hampshire, UK
This distillery project was the first building refurbishment to be awarded an ‘Outstanding’ BREEAM rating for its retrofit of derelict industrial buildings to create a distillery and visitor centre. Painstakingly restoring 23 historic buildings on site, the design also integrates two intertwined glasshouses that utilise the waste heat from the distillation process to warm Bombay Sapphire’s signature tropical and Mediterranean botanicals grown within.

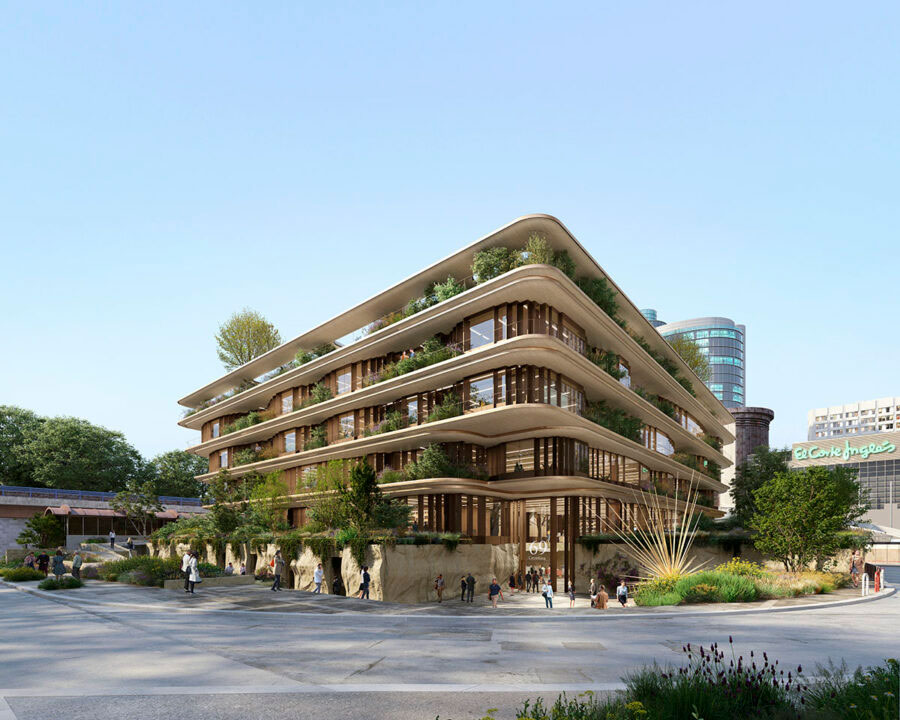
Castellana 69, Madrid, Spain
Catering for a post-pandemic office environment, this building is designed to achieve a significant reduction in embodied carbon and consumption by using a mixed timber structure and a wide variety of passive strategies. It aims to produce more energy than it consumes.
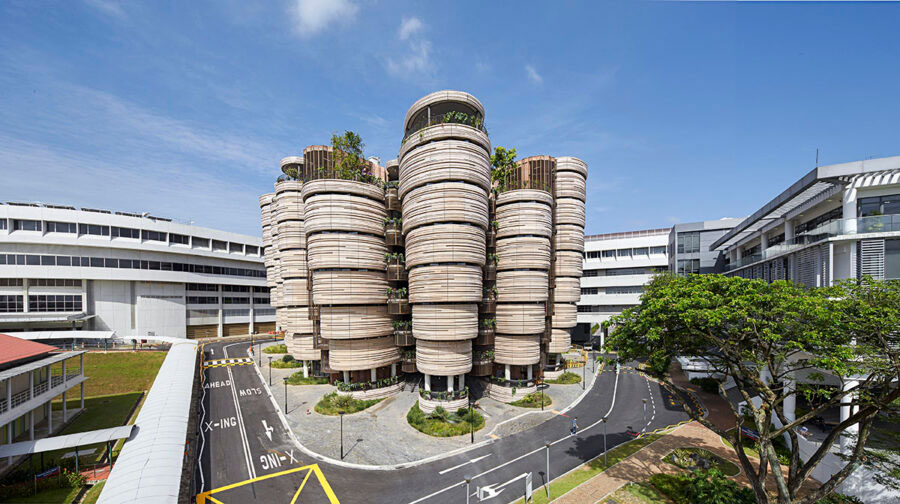
Learning Hub at Nanyang Technological University, Singapore
This university building sought to reinvent the typical learning experience by creating a highly collaborative learning environment, open 24 hours a day for students to meet and learn. The building was awarded Green Mark Platinum status, the highest environmental rating in Singapore, for its naturally ventilated atrium and use of energy efficient Passive Displacement Ventilation in classrooms.

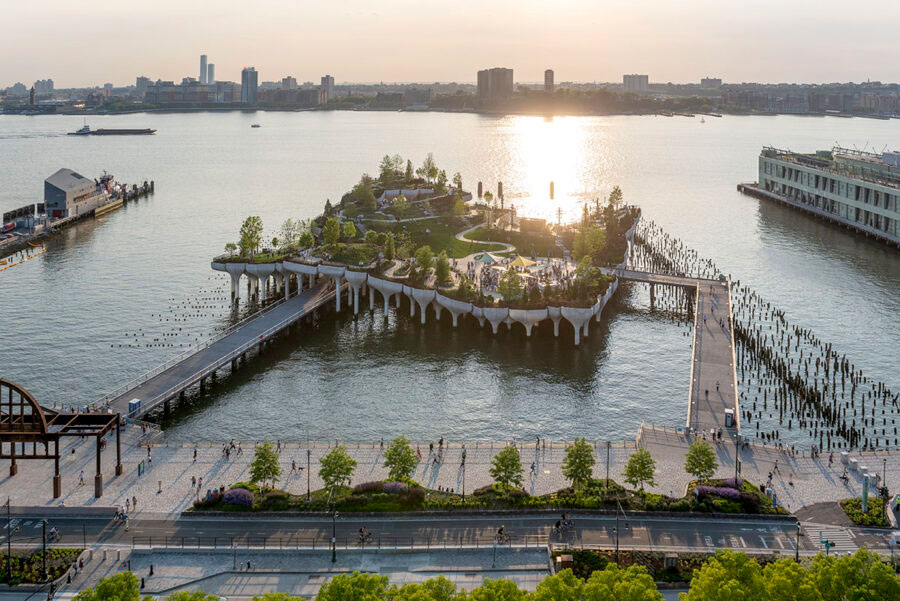
Little Island, New York City, USA
A new public park and performance space in one of the densest cities in the world with some of the highest land values. It creates a new public space over the Hudson River with multiple arts and education programmes run for the local community and visitors. The pier’s unusual topography creates a sheltered environment that is acoustically optimised for performances whilst also allowing sunlight to penetrate below the pier to support the rich marine ecosystem. More than four hundred different species of indigenous trees and plants suited to the harsh climate are planted within the new landscape.
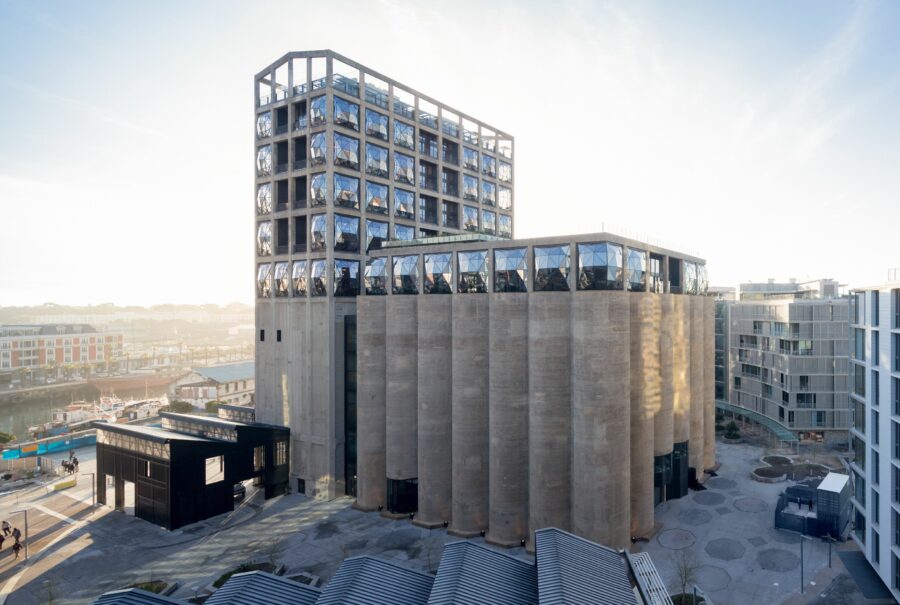
Zeitz MOCAA, Cape Town, South Africa
This museum of contemporary art repurposes a disused industrial grain silo on Cape Town’s iconic harbour front. By maximising the reuse of the existing concrete structure, the design sought to retain the building’s industrial spirit, despite the inherent difficulties of creating usable space within its tightly packed concrete tubes. The project incorporates natural ventilation in the central atrium and circulation areas, with displacement ventilation air conditioning throughout the galleries.
