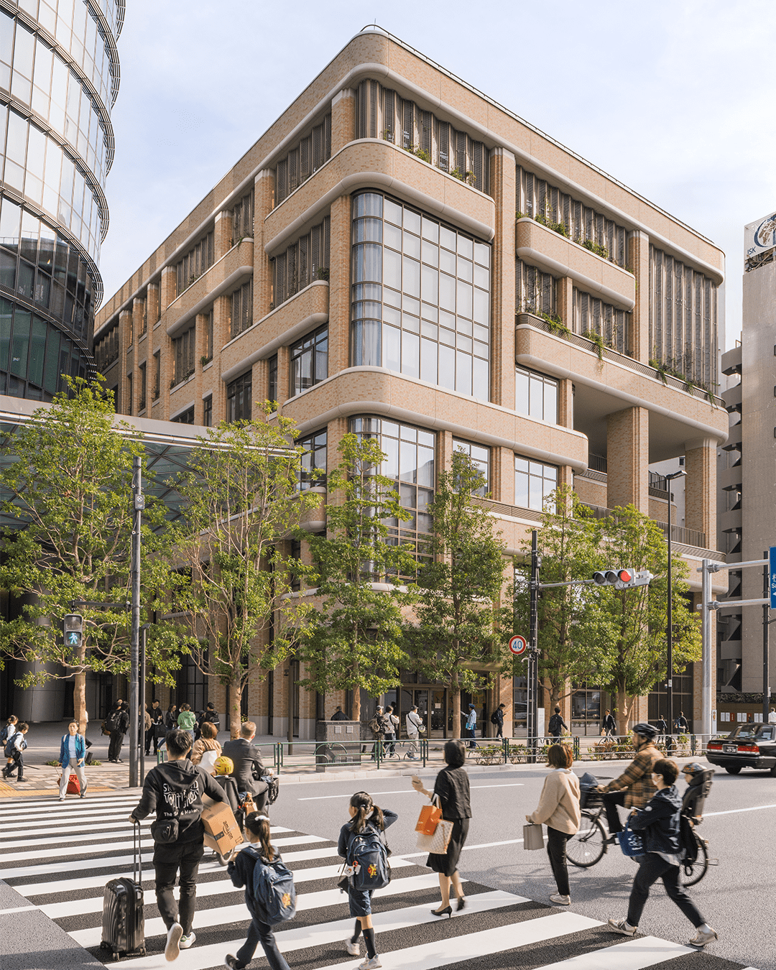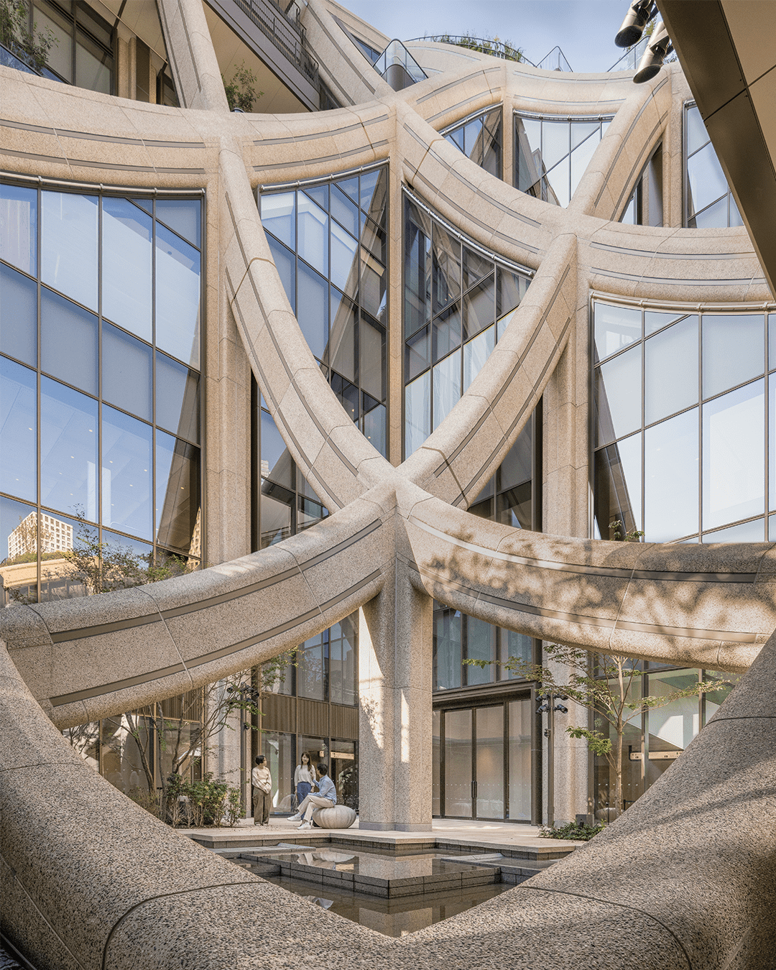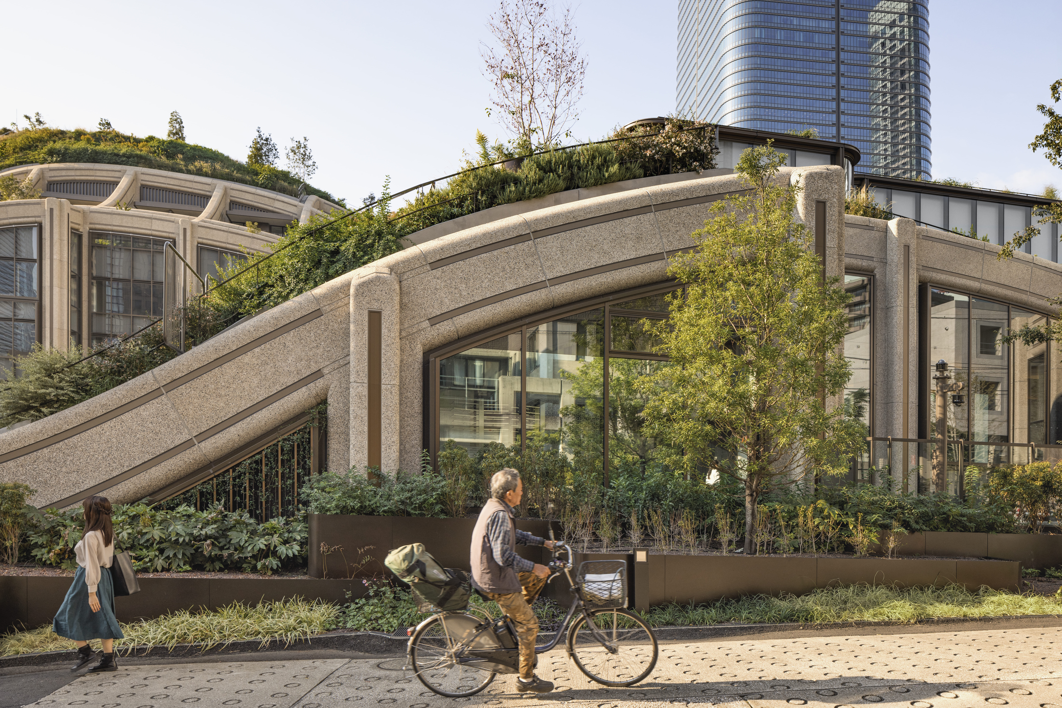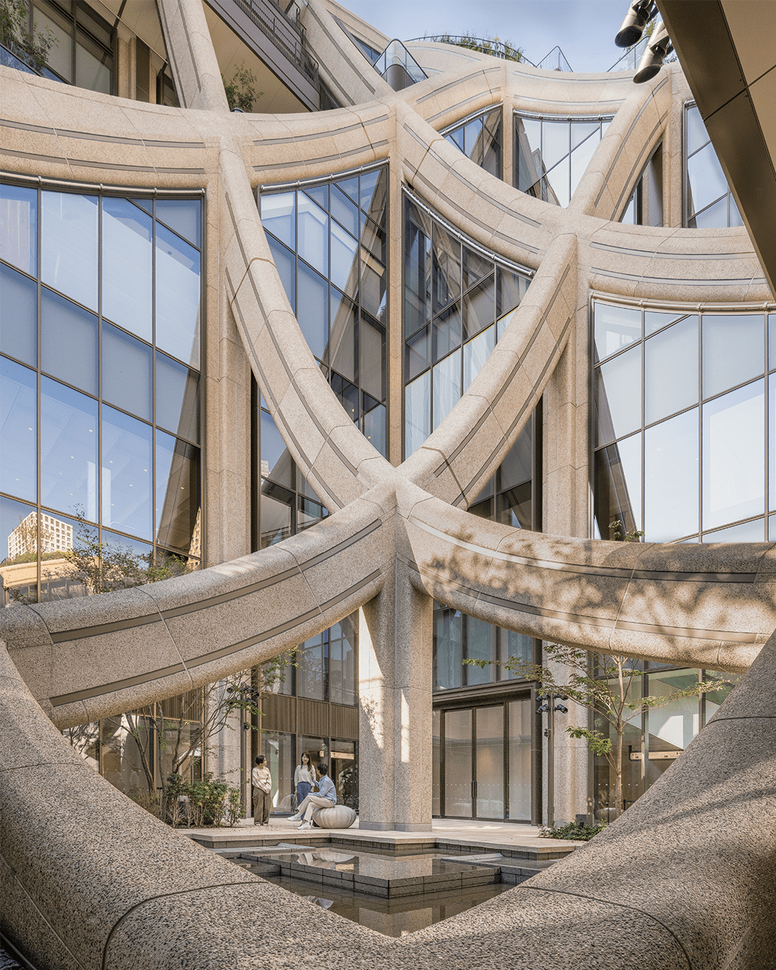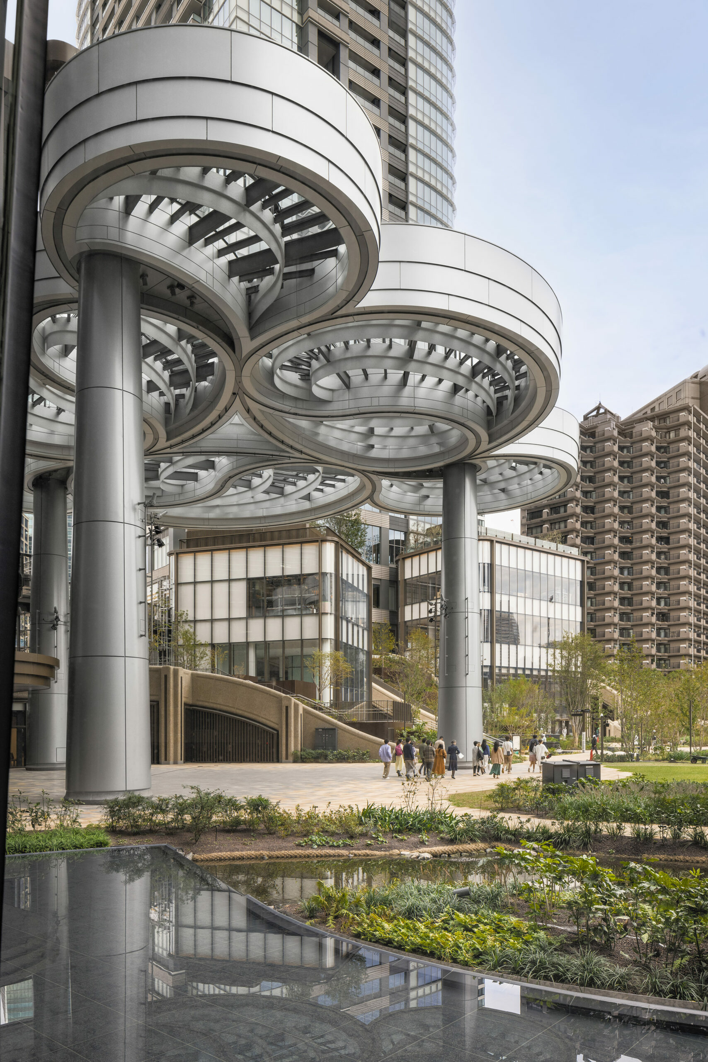CLIENT
Mori Building Company
LOCATION
Tokyo, Japan
APPOINTMENT
2018
STATUS
Completed (November 2023)
SIZE
8.1ha
DESIGN DIRECTOR
Thomas Heatherwick
GROUP LEADER
Neil Hubbard
PROJECT LEADER
Michael Lewis
PROJECT MANAGER
Elisa Simonetti
TECHNICAL DESIGN LEAD
Andy McConachie
PROJECT TEAM
Adam Peacock, Adriana Cabello,
Ana Diez Lopez, Alberto Dominguez, Andy McConachie, Artur Zakrzewski, Aurelie de Boissieu, Ayumi Konishi, Charlotte McCarthy, Chi Chung, Dimitrije Miletić, Elli Liverakou,
Etain Ho, Etienne de Vadder,
Gabriel Belli Butler, Ho-ping Hsia,
Ian Atkins, Iván Linares Quero,
Jacob Neal, Jorge Xavier Mendez-Caceres, Jose Marquez,
Kacper Chmielewski, Kanru Liu,
Kao Onishi, Katerina Joannides,
Ken Sheppard, Laura Barr,
Lorenzo Pellegrini, Luis Sacristan,
Luke Snow, Mat Cash, Megan Burke, Michael Cheung, Nic Bornman,
Nicolas Leguina, Nicolas Ombres,
Nilufer Kocabas, Ondrej Tichy,
Paalan Lakhani, Paul Brooke,
Philipp Nedomlel, Ruby Law,
Sayaka Namba, Silena Patsalidou,
Silvia Rueda, Steven Ascensao,
Takashi Tsurumaki, Ville Saarikoski,
Wang Fung Chan, Yanny Ren
COLLABORATORS
Executive Architect (Plots A/B2):
Nihon Sekkei
Executive Architect (Plot B1):
Nikken Sekkei
Executive Architect (Plot C):
Yamashita Sekkei
Tower Designer:
Pelli Clarke & Partners
Interior Designer (Plot A – Retail):
A.N.D Nomura Co., Ltd
Interior Designer (Plot A – Residence): Yabu Pushelberg
Interior Designer (Plot B1 – Residence): Marco Costanzi Architects
Interior Designer (Plot B2 – Residence): SCDA (Soo Chan Architects)
Brief:
Winkreative
Lighting Design (Retail Interiors):
Light Design Inc.
Lighting Design (Event Space Canopy): L’Observatoire International
Lighting Design (Landscape):
Sirius Lighting Office
Retail Entrance Design (Plot A):
Sou Fujimoto Architects
General Contractors:
Obayashi Corporation (Plot C)
Shimizu Corporation (Plots A and B2)
Sumitomo Mitsui Construction (Plot B1)
