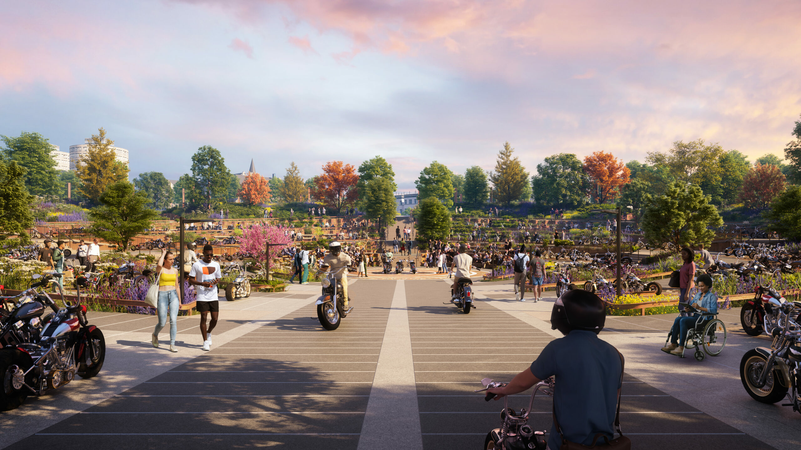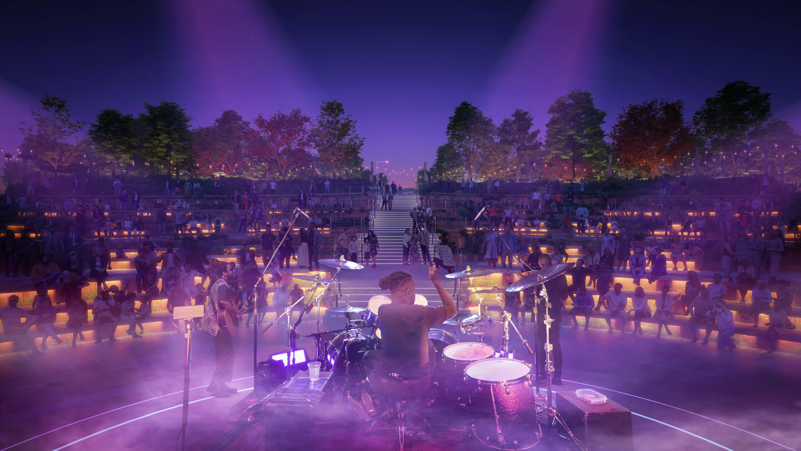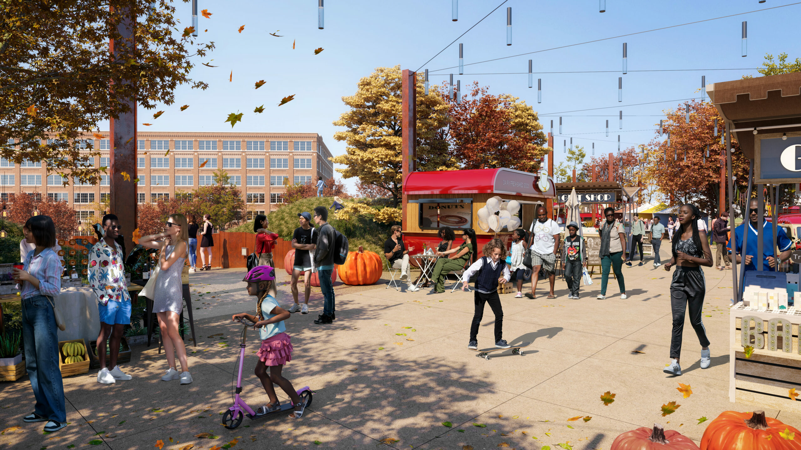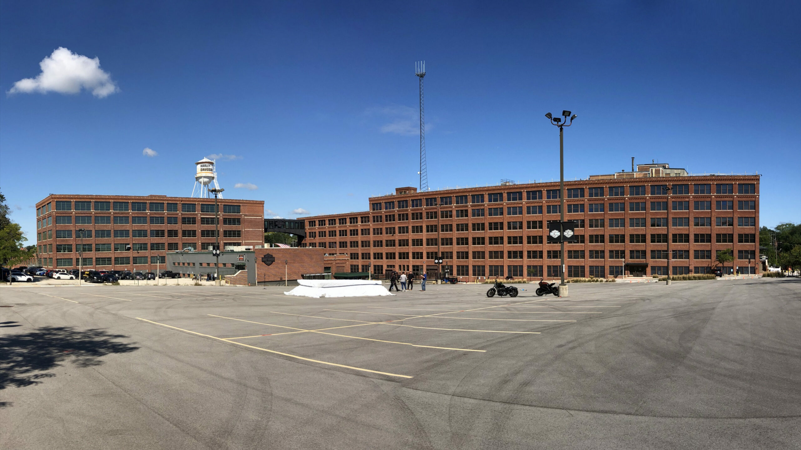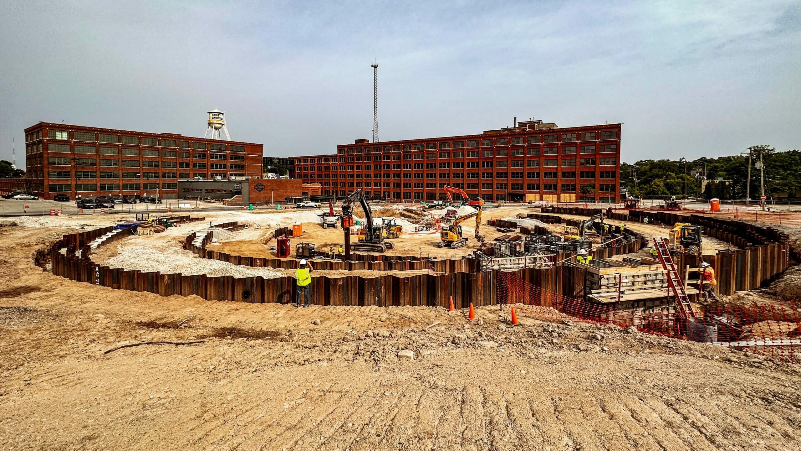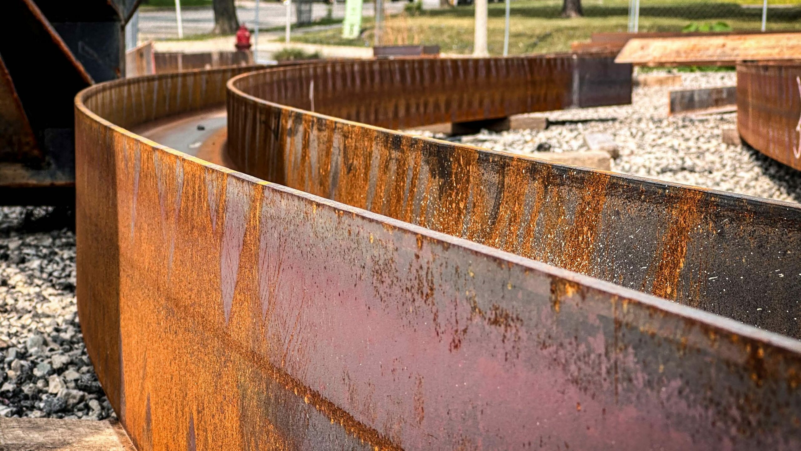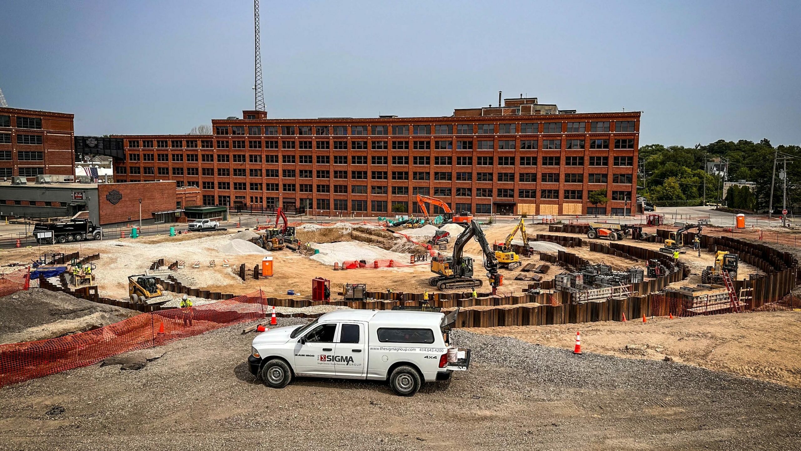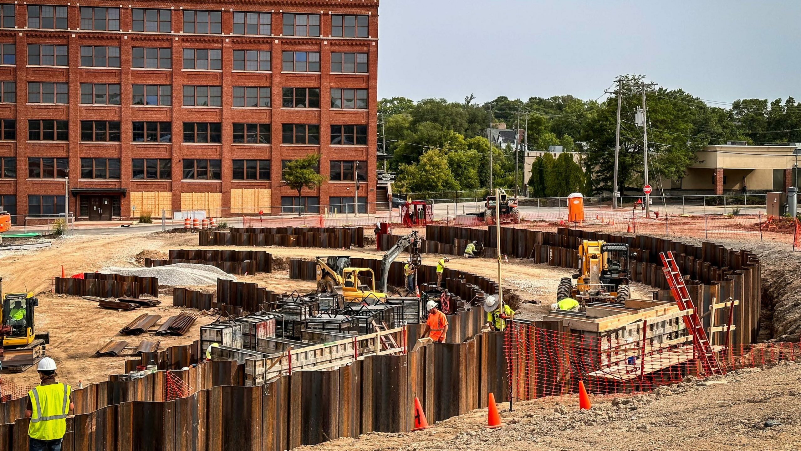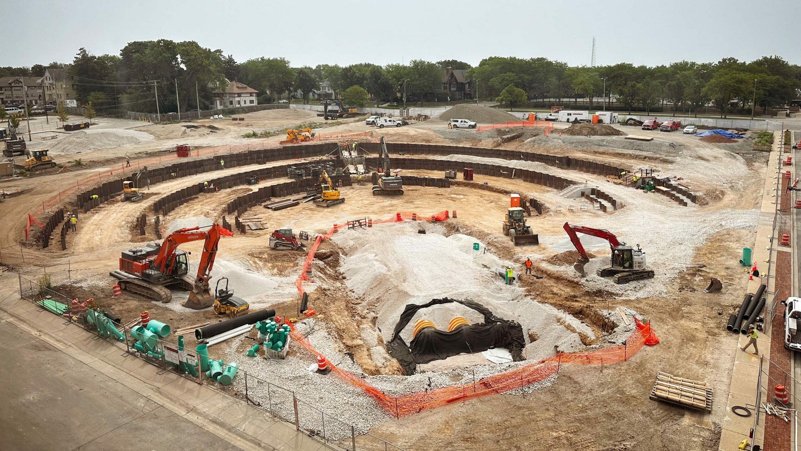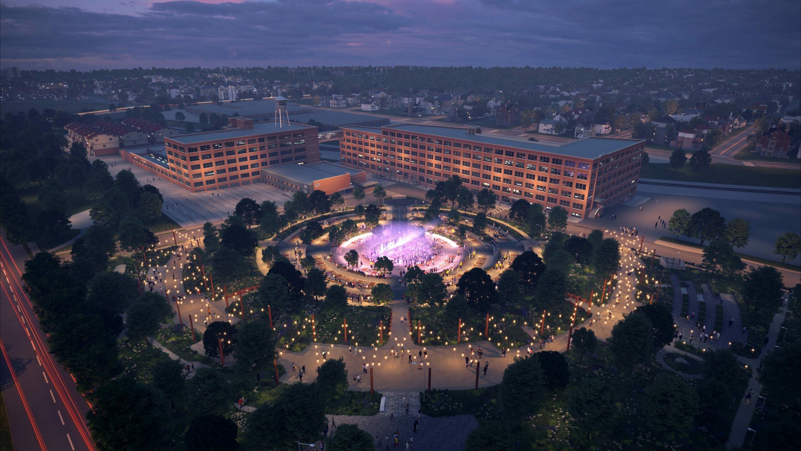The studio has been commissioned to transform a central element of Harley-Davidson’s Headquarters in Milwaukee into a civic and soulful green gathering space. Our goal is to turn the concrete site into an exciting community area where people can connect with nature and enjoy food, performances, and play.
At the core of the park is “The Hub,” an 83-metre-wide sunken multi-use events space with tiered seating, surrounded by lush plants and trees. This design embodies togetherness for the community, riders, and employees. The circular layout features motorcycle driveways, turning circles, parking bays, sidewalks, plants, seats, and 360-degree viewpoints. The Hub will be constructed using 10 locally sourced brick types, natural waney edge timber, and weathered steel with a warm patina.
One direction of The Hub offers views of the historic brick buildings that were once Harley-Davidson’s original home. In the other direction, visitors will experience a park with 120 native plant species, including 20 tree species and 100 perennials, some of which hold sacred significance to the Forest County Potawatomi. Additionally, there are plans for a market street, contemplative garden, and nature playground.
The initial development will be overseen and funded by The Harley-Davidson Foundation. Opportunities for long-term sponsorship and donor contributions will enhance the project in the future. The studio will serve as the Design Guardian, collaborating with local firms.
The community park development will begin construction in spring 2023 and is expected to be available for use by summer 2024.
